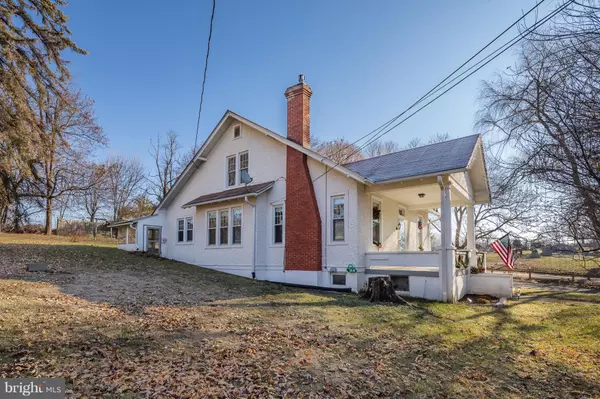For more information regarding the value of a property, please contact us for a free consultation.
1110 FAIRFAX ST Stephens City, VA 22655
Want to know what your home might be worth? Contact us for a FREE valuation!

Our team is ready to help you sell your home for the highest possible price ASAP
Key Details
Sold Price $235,000
Property Type Single Family Home
Sub Type Detached
Listing Status Sold
Purchase Type For Sale
Square Footage 1,893 sqft
Price per Sqft $124
Subdivision None Available
MLS Listing ID VAFV125268
Sold Date 02/01/19
Style Cape Cod
Bedrooms 3
Full Baths 2
HOA Y/N N
Abv Grd Liv Area 1,893
Originating Board BRIGHT
Year Built 1922
Annual Tax Amount $1,374
Tax Year 2018
Lot Size 0.810 Acres
Acres 0.81
Property Description
3BR/2BA on .81 acres. Adorable Cape Cod with so much historic charm! Hardwood floors throughout main level and in master bedroom upstairs. With 2 bedrooms up & one down, it has the possibility of a first or second floor master! HUGE separate dedicated laundry room & mudroom. White kitchen cabinets, brand new stainless steel appliances, freshly painted entire first floor and renovated upstairs bedroom. New fixtures, vanities, and much more! Freshly landscaped & painted. New gravel driveway. This is a must see in Stephens City, VA!!Other highlights: Huge front porch with columns-Attached, enclosed sunporch-Gas fireplace with white brick-Pocket doors and built in in formal dining room-Spacious, open living room-High ceilings-Fire pit-Detached garage-Corner lot-Quiet & private - sits on almost an acre-Mature trees
Location
State VA
County Frederick
Zoning R2
Rooms
Other Rooms Living Room, Dining Room, Bedroom 2, Kitchen, Family Room, Basement, Bedroom 1, Laundry, Mud Room, Bathroom 1, Bathroom 2, Bathroom 3, Screened Porch
Basement Full, Sump Pump, Unfinished
Main Level Bedrooms 1
Interior
Interior Features Built-Ins, Carpet, Ceiling Fan(s), Crown Moldings, Entry Level Bedroom, Floor Plan - Traditional, Formal/Separate Dining Room, Kitchen - Country, Walk-in Closet(s), Window Treatments, Wood Floors
Hot Water Instant Hot Water, Natural Gas, Tankless
Heating Radiator
Cooling Ceiling Fan(s), Window Unit(s)
Flooring Carpet, Hardwood, Vinyl
Fireplaces Number 1
Fireplaces Type Fireplace - Glass Doors, Gas/Propane, Mantel(s), Insert
Equipment Built-In Microwave, Dishwasher, Dryer, Icemaker, Instant Hot Water, Microwave, Oven/Range - Gas, Refrigerator, Stainless Steel Appliances, Stove, Washer, Water Heater - Tankless
Fireplace Y
Appliance Built-In Microwave, Dishwasher, Dryer, Icemaker, Instant Hot Water, Microwave, Oven/Range - Gas, Refrigerator, Stainless Steel Appliances, Stove, Washer, Water Heater - Tankless
Heat Source Electric, Natural Gas
Laundry Main Floor
Exterior
Exterior Feature Enclosed, Porch(es), Screened
Garage Garage - Front Entry
Garage Spaces 1.0
Utilities Available Cable TV
Waterfront N
Water Access N
Accessibility None
Porch Enclosed, Porch(es), Screened
Parking Type Detached Garage, Driveway
Total Parking Spaces 1
Garage Y
Building
Story 3+
Sewer Septic = # of BR
Water Public
Architectural Style Cape Cod
Level or Stories 3+
Additional Building Above Grade, Below Grade
New Construction N
Schools
School District Frederick County Public Schools
Others
Senior Community No
Tax ID 74A03 A 13
Ownership Fee Simple
SqFt Source Estimated
Special Listing Condition Standard
Read Less

Bought with Kaitlyn Behr • Greenfield & Behr Residential
GET MORE INFORMATION




