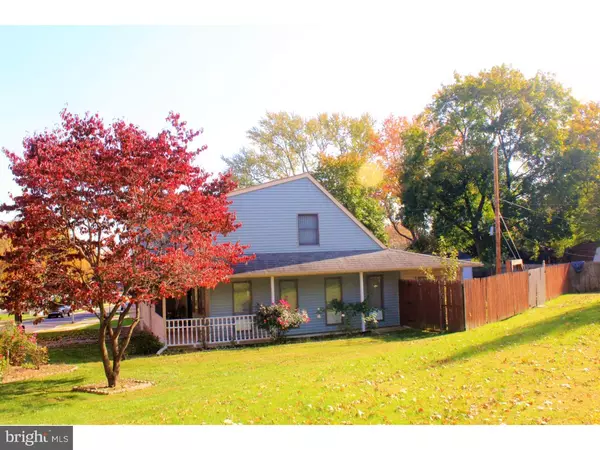For more information regarding the value of a property, please contact us for a free consultation.
61 REDBROOK LN Levittown, PA 19055
Want to know what your home might be worth? Contact us for a FREE valuation!

Our team is ready to help you sell your home for the highest possible price ASAP
Key Details
Sold Price $240,570
Property Type Single Family Home
Sub Type Detached
Listing Status Sold
Purchase Type For Sale
Square Footage 2,198 sqft
Price per Sqft $109
Subdivision Red Cedar Hill
MLS Listing ID PABU101662
Sold Date 01/25/19
Style Ranch/Rambler
Bedrooms 3
Full Baths 3
HOA Y/N N
Abv Grd Liv Area 2,198
Originating Board TREND
Year Built 1953
Annual Tax Amount $6,875
Tax Year 2018
Lot Size 0.267 Acres
Acres 0.27
Lot Dimensions 121X96
Property Description
Welcome to 61 Redbrook Lane! This oversized home looks nothing like the original Red Cedar Hill Rancher you are used to seeing! You will be amazed from the wrap around porch to the many additions giving you about 2,200 sq ft along with an abundance of natural sunlight throughout. Inside you will see a true cooks kitchen with; loads of cabinet & counter space, 3 lazy Susan's, built-in cutting board & knife holders, a double sink, instant hot, hidden drawers, recessed lighting, and a small breakfast bar! There is a large open dining rm and a Living rm with a custom built-in propane fireplace great for those cold winter nights! You can also expand into the large Sunroom that will take you to the back yard. Upstairs there are 3 very large bedrooms ,3 FULL bathrooms and an office! Two of the bathrooms have comforting Jacuzzi style tubs and there is even a bidet! Let's not forget the large laundry room, oversized 1.5 car garage (with a high ceiling), triple wide cement driveway, forced hot air heat, central air, custom skylights and much more! Owner is offering a 1 Year Home Warranty with acceptable offer! This is a must see home!
Location
State PA
County Bucks
Area Bristol Twp (10105)
Zoning R3
Rooms
Other Rooms Living Room, Dining Room, Primary Bedroom, Bedroom 2, Kitchen, Family Room, Bedroom 1
Interior
Interior Features Primary Bath(s), Skylight(s), Central Vacuum, Dining Area
Hot Water Oil
Heating Oil, Propane
Cooling Central A/C
Fireplaces Number 1
Fireplaces Type Marble, Gas/Propane
Equipment Dishwasher
Fireplace Y
Appliance Dishwasher
Heat Source Oil, Bottled Gas/Propane
Laundry Main Floor
Exterior
Exterior Feature Porch(es)
Garage Oversized
Garage Spaces 4.0
Waterfront N
Water Access N
Roof Type Shingle
Accessibility None
Porch Porch(es)
Attached Garage 1
Total Parking Spaces 4
Garage Y
Building
Story 2
Sewer Public Sewer
Water Public
Architectural Style Ranch/Rambler
Level or Stories 2
Additional Building Above Grade
New Construction N
Schools
School District Bristol Township
Others
Senior Community No
Tax ID 05-035-033
Ownership Fee Simple
SqFt Source Assessor
Acceptable Financing Conventional, VA, FHA 203(b)
Listing Terms Conventional, VA, FHA 203(b)
Financing Conventional,VA,FHA 203(b)
Special Listing Condition Standard
Read Less

Bought with Javier J Nichols • Century 21 Veterans-Newtown
GET MORE INFORMATION




