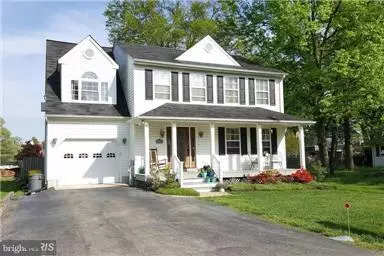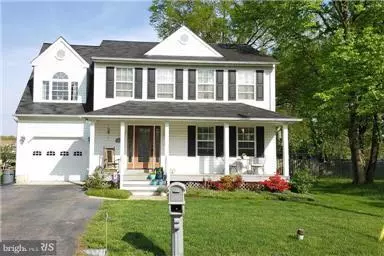For more information regarding the value of a property, please contact us for a free consultation.
4925 RULLMAN RD Shady Side, MD 20764
Want to know what your home might be worth? Contact us for a FREE valuation!

Our team is ready to help you sell your home for the highest possible price ASAP
Key Details
Sold Price $353,500
Property Type Single Family Home
Sub Type Detached
Listing Status Sold
Purchase Type For Sale
Square Footage 1,904 sqft
Price per Sqft $185
Subdivision Westelee
MLS Listing ID 1009997502
Sold Date 01/04/19
Style Colonial
Bedrooms 4
Full Baths 2
Half Baths 1
HOA Y/N N
Abv Grd Liv Area 1,904
Originating Board BRIGHT
Year Built 1996
Annual Tax Amount $2,822
Tax Year 2018
Property Description
1 OWNER-WEST RIVER WATER PRIVILEGED POTTERY BARN PERFECT COLONIAL!! 4 bedrooms,2.5 baths,1 car garage,fenced in back yard,water view from master bedroom,dead end street,less then 1 block to the community playground,pier,boat slips,boat ramp & sandy beach.This home is in a small water privileged community called Westelee right off the West River! COMMUNITY EVENTS SUCH AS A FALL FESTIVAL, COOKIES WITH SANTA, POLAR BEAR PLUNGE AT THE COMMUNITY BEACH,BINGO,LADIES NIGHT, FATHERS DAY CRAB FEAST W/CARDBOARD BOAT RACES, MOTHERS DAY EVENTS,4TH OF JULY PARADE AND PICNIC, OUTDOOR MOVIES ON THE BEACH AND MUCH MUCH MORE!!BOAT SLIP $ 250.00 A YEAR THERE IS NO MANDATORY HOA Bring your buyers this home won't last long. Sellers are MOTIVATED!!
Location
State MD
County Anne Arundel
Zoning RESIDENTIAL
Rooms
Other Rooms Dining Room, Primary Bedroom, Bedroom 2, Bedroom 3, Kitchen, Family Room, Foyer, Bedroom 1
Interior
Interior Features Attic, Kitchen - Table Space, Kitchen - Eat-In, Dining Area, Primary Bath(s), Upgraded Countertops, Crown Moldings, Window Treatments, Wood Floors, Floor Plan - Traditional
Hot Water Electric
Heating Heat Pump(s)
Cooling Ceiling Fan(s), Central A/C
Flooring Hardwood, Carpet
Equipment Washer/Dryer Hookups Only, Cooktop, Dishwasher, Disposal, Dryer, Exhaust Fan, Icemaker, Microwave, Oven - Single, Refrigerator, Washer
Fireplace N
Appliance Washer/Dryer Hookups Only, Cooktop, Dishwasher, Disposal, Dryer, Exhaust Fan, Icemaker, Microwave, Oven - Single, Refrigerator, Washer
Heat Source Electric
Laundry Upper Floor
Exterior
Exterior Feature Deck(s), Porch(es)
Garage Garage - Front Entry, Garage Door Opener
Garage Spaces 5.0
Fence Fully, Rear, Privacy
Utilities Available Cable TV Available
Amenities Available Beach, Boat Dock/Slip, Common Grounds, Boat Ramp, Picnic Area, Pier/Dock, Tot Lots/Playground, Water/Lake Privileges, Volleyball Courts
Waterfront N
Water Access Y
Water Access Desc Boat - Powered,Canoe/Kayak,Fishing Allowed,Personal Watercraft (PWC),Private Access,Sail,Swimming Allowed
View Water, Garden/Lawn, River
Roof Type Shingle
Street Surface Paved
Accessibility None
Porch Deck(s), Porch(es)
Road Frontage City/County
Parking Type Off Street, Driveway, On Street, Attached Garage
Attached Garage 1
Total Parking Spaces 5
Garage Y
Building
Lot Description No Thru Street
Story 2
Sewer Public Sewer
Water Well
Architectural Style Colonial
Level or Stories 2
Additional Building Above Grade
New Construction N
Schools
Elementary Schools Shady Side
Middle Schools Southern
High Schools Southern
School District Anne Arundel County Public Schools
Others
HOA Fee Include Pier/Dock Maintenance
Senior Community No
Tax ID 020700102304200
Ownership Fee Simple
SqFt Source Estimated
Security Features Security System
Special Listing Condition Standard
Read Less

Bought with Annette M Bergmann • Douglas Realty
GET MORE INFORMATION




