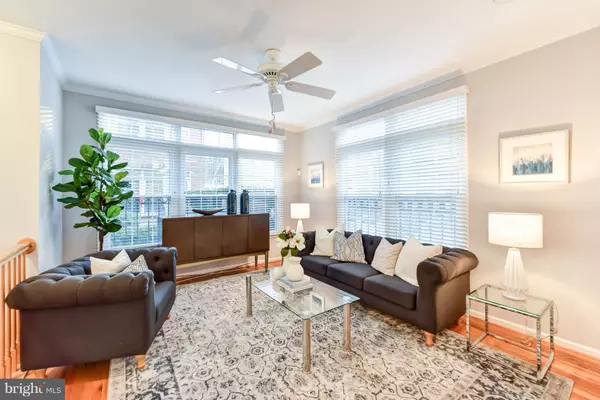For more information regarding the value of a property, please contact us for a free consultation.
1501-F N COLONIAL TER Arlington, VA 22209
Want to know what your home might be worth? Contact us for a FREE valuation!

Our team is ready to help you sell your home for the highest possible price ASAP
Key Details
Sold Price $1,049,000
Property Type Townhouse
Sub Type End of Row/Townhouse
Listing Status Sold
Purchase Type For Sale
Square Footage 2,000 sqft
Price per Sqft $524
Subdivision Highgate
MLS Listing ID VAAR102292
Sold Date 01/15/19
Style Colonial
Bedrooms 3
Full Baths 2
Half Baths 2
HOA Fees $121/qua
HOA Y/N Y
Abv Grd Liv Area 1,700
Originating Board BRIGHT
Year Built 1993
Annual Tax Amount $9,004
Tax Year 2018
Lot Size 1,072 Sqft
Acres 0.02
Property Description
Remarkable brick townhome in the heart of Rosslyn, moments from the highly anticipated Amazon HQ2, a block away from the metro, and a short drive to DC & The Pentagon! This home does not fail to impress, featuring gleaming hardwood floors, an upgraded kitchen, a peninsula gas fireplace to cozy up to in the colder months, and a lovely private patio perfect for entertaining. The lower level offers a spacious family room and access to the oversized 2 car garage. The master bedroom suite features cathedral ceilings and a lofted office/den area that can easily be closed off to become another private bedroom. This is an unbeatable location and an amazing opportunity given the future plans for the area.
Location
State VA
County Arlington
Zoning RA6-15
Rooms
Basement Other
Interior
Interior Features Ceiling Fan(s), Crown Moldings, Dining Area, Floor Plan - Open, Formal/Separate Dining Room, Kitchen - Eat-In, Upgraded Countertops, Walk-in Closet(s), Window Treatments, Wood Floors
Heating Forced Air
Cooling Central A/C
Fireplaces Number 1
Fireplaces Type Gas/Propane
Equipment Built-In Microwave, Oven/Range - Gas, Dishwasher, Disposal, Dryer, Washer, Refrigerator, Freezer
Appliance Built-In Microwave, Oven/Range - Gas, Dishwasher, Disposal, Dryer, Washer, Refrigerator, Freezer
Heat Source Natural Gas
Laundry Basement
Exterior
Parking Features Basement Garage, Garage - Side Entry, Garage Door Opener, Oversized
Garage Spaces 2.0
Water Access N
View Courtyard
Accessibility None
Attached Garage 2
Total Parking Spaces 2
Garage Y
Building
Story 3+
Sewer Public Sewer
Water Public
Architectural Style Colonial
Level or Stories 3+
Additional Building Above Grade, Below Grade
New Construction N
Schools
Elementary Schools Arlington Science Focus
Middle Schools Williamsburg
High Schools Yorktown
School District Arlington County Public Schools
Others
Senior Community No
Tax ID 16-014-210
Ownership Fee Simple
SqFt Source Estimated
Security Features Security System
Special Listing Condition Standard
Read Less

Bought with Ashraf Morsi • Keller Williams Realty



