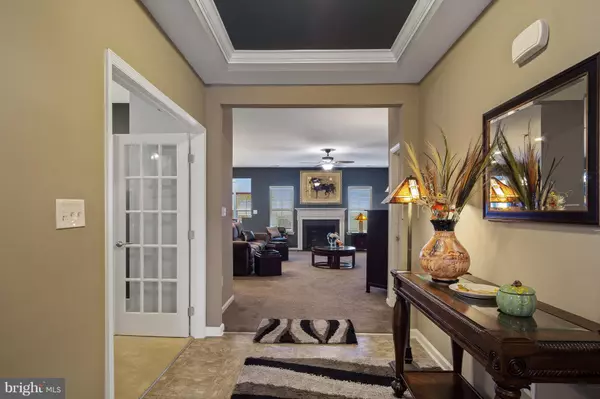For more information regarding the value of a property, please contact us for a free consultation.
19 WHISTLING DUCK DR Bridgeville, DE 19933
Want to know what your home might be worth? Contact us for a FREE valuation!

Our team is ready to help you sell your home for the highest possible price ASAP
Key Details
Sold Price $222,500
Property Type Single Family Home
Sub Type Detached
Listing Status Sold
Purchase Type For Sale
Square Footage 1,548 sqft
Price per Sqft $143
Subdivision Heritage Shores
MLS Listing ID 1010012918
Sold Date 01/11/19
Style Craftsman
Bedrooms 3
Full Baths 2
HOA Fees $240/ann
HOA Y/N Y
Abv Grd Liv Area 1,548
Originating Board BRIGHT
Year Built 2015
Annual Tax Amount $1,062
Tax Year 2018
Lot Size 4,840 Sqft
Acres 0.12
Property Description
Wondrous home on Whistling Duck Dr.! Fabulous 1-level living on private lot in premier 55+ Heritage Shores community. Enjoy upgrades of FP, gourmet kitchen with upgraded cabinets, morning room, extended patio, marble bath tile, and more in this 3-year young, 2 BRs/2 full bath designer Piza Torre model home! Relish community amenities where life is at your fingertips, from clubhouse to golf course, wellness center to fitness center, pool to pickle ball, tennis to bocce ball and more within steps! 15 mins. to Harrington Race Track and Casino, restaurants, shopping and excellent medical facilities! Stone exterior paired with beige siding offers striking combination, while upgraded columns perk up covered front porch. Neutral clay-color paint and 9-ft.-ceilings in this almost 1700-sq.-ft. home. Stunning indigo-color trey ceiling adds instant dimension and amplifies wide entry with views to FR. Hall off foyer leads to impressive guest BR with dual window on front wall, capitalizing on morning sun, big closet and adjacent full bath, remarkably quiet quarters! Elegant French doors lead into carpeted study/3rd BR where personality-rich paint colors emerge. Laundry room and 2-car garage access is tucked off foyer as well. Back of home is as striking as it is spacious! FR, kitchen and sunroom blend into each other offering open entertaining space. FR features expresso-color carpeting, ceiling fan and beige paint. Gas FP on blue/gray-color accent wall serves as striking focal point, as well as warming rooms on chilly eves. Curl up with a book and enjoy cocoon of coziness! Decadent kitchen is outfitted with sleek cherry cabinets, angled tile backsplash, and black appliances. 2-tier counter with 4 pendants above add light without stealing the spotlight. On-trend countertop bumps out to circular counter with stool seating for breakfast to bedtime snacking. Bonus wall of cabinets provides storage and doubles as bar when entertaining. Sunroom is fringe benefit! All-window room offers indoor comfort with outdoor views! Herringbone style stone 12-by-25 patio looks to backyard and white privacy fence, and has front-row seating for sunsets! Huge master suite off FR has dual window on back wall for peaceful and private views. Walk-in closet keeps his and her wardrobes organized, while private bath has 2-sink cherry vanity for dual-morning routines, and tile shower with upgraded bench and tumble marble border for defining unwinding time! Life is good at 19 Whistling Duck Dr.!
Location
State DE
County Sussex
Area Northwest Fork Hundred (31012)
Zoning Q
Rooms
Main Level Bedrooms 3
Interior
Interior Features Attic, Breakfast Area, Combination Kitchen/Dining, Entry Level Bedroom, Kitchen - Island, Pantry
Hot Water Electric
Heating Forced Air
Cooling Central A/C
Flooring Carpet, Vinyl
Fireplaces Number 1
Equipment Disposal, Dishwasher, Oven/Range - Electric, Range Hood, Water Heater
Fireplace N
Appliance Disposal, Dishwasher, Oven/Range - Electric, Range Hood, Water Heater
Heat Source Bottled Gas/Propane
Exterior
Garage Basement Garage
Garage Spaces 2.0
Amenities Available Community Center, Fitness Center, Golf Club, Golf Course, Pool - Outdoor, Retirement Community, Tennis Courts
Waterfront N
Water Access N
Roof Type Architectural Shingle
Accessibility None
Parking Type Attached Garage, Driveway, Off Street
Attached Garage 2
Total Parking Spaces 2
Garage Y
Building
Story 1
Sewer Public Sewer
Water Public
Architectural Style Craftsman
Level or Stories 1
Additional Building Above Grade, Below Grade
New Construction N
Schools
School District Woodbridge
Others
Senior Community Yes
Age Restriction 55
Tax ID 131-14.00-521.00
Ownership Fee Simple
SqFt Source Estimated
Special Listing Condition Standard
Read Less

Bought with LINDA CHICK • Active Adults Realty
GET MORE INFORMATION




