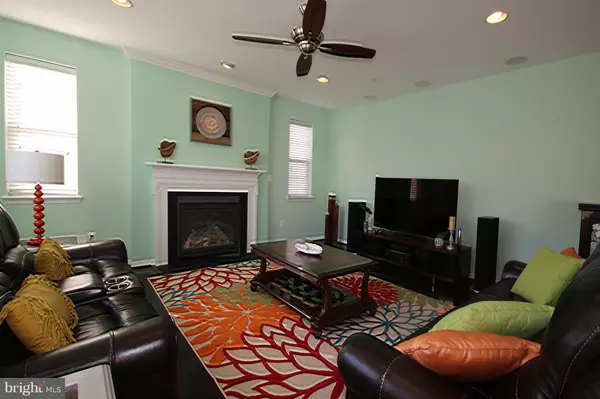For more information regarding the value of a property, please contact us for a free consultation.
6307 MARY THERESA CT Hanover, MD 21076
Want to know what your home might be worth? Contact us for a FREE valuation!

Our team is ready to help you sell your home for the highest possible price ASAP
Key Details
Sold Price $470,000
Property Type Single Family Home
Sub Type Detached
Listing Status Sold
Purchase Type For Sale
Square Footage 2,862 sqft
Price per Sqft $164
Subdivision None Available
MLS Listing ID MDHW162874
Sold Date 01/14/19
Style Colonial
Bedrooms 3
Full Baths 3
Half Baths 1
HOA Fees $16/ann
HOA Y/N Y
Abv Grd Liv Area 2,262
Originating Board BRIGHT
Year Built 2010
Annual Tax Amount $6,302
Tax Year 2018
Lot Size 7,445 Sqft
Acres 0.17
Property Description
Lovely Colonial in Hanover! Hardwood floors throughout two levels. Living room with custom blinds. Kitchen with breakfast nook, quartz counters, stainless steel appliances, pantry and exit to composite deck! Family room with ceiling fan and cozy gas fireplace. Fully finished basement with rec room, full bath and private exit! Coveted bedroom level laundry. Ceiling fan in each bedroom. Luxury owners suite with attached, remodeled super bath featuring ceramic tile, a dual vanity, and a separate tub and shower. Sump pump with battery backup. Covered front stoop and cute landscaping around the outside. Wired for surround sound. Must see!
Location
State MD
County Howard
Zoning R12
Rooms
Basement Full, Fully Finished
Interior
Interior Features Attic, Carpet
Heating Forced Air
Cooling Ceiling Fan(s), Central A/C
Flooring Hardwood, Carpet
Fireplaces Number 1
Equipment Built-In Microwave, Washer, Dryer, Oven/Range - Gas, Refrigerator, Icemaker, Exhaust Fan, Dishwasher, Disposal, Water Heater
Furnishings No
Fireplace Y
Window Features Screens
Appliance Built-In Microwave, Washer, Dryer, Oven/Range - Gas, Refrigerator, Icemaker, Exhaust Fan, Dishwasher, Disposal, Water Heater
Heat Source Natural Gas
Laundry Upper Floor
Exterior
Exterior Feature Deck(s)
Garage Garage - Front Entry, Garage Door Opener
Garage Spaces 2.0
Waterfront N
Water Access N
Roof Type Shingle
Street Surface Paved
Accessibility None
Porch Deck(s)
Parking Type Driveway, Attached Garage
Attached Garage 2
Total Parking Spaces 2
Garage Y
Building
Lot Description Cul-de-sac
Story 3+
Sewer Public Sewer
Water Public
Architectural Style Colonial
Level or Stories 3+
Additional Building Above Grade, Below Grade
Structure Type Dry Wall
New Construction N
Schools
School District Howard County Public School System
Others
HOA Fee Include Common Area Maintenance
Senior Community No
Tax ID 1401310798
Ownership Fee Simple
SqFt Source Estimated
Security Features Sprinkler System - Indoor
Special Listing Condition Standard
Read Less

Bought with Guy J Guzzone • Long & Foster Real Estate, Inc.
GET MORE INFORMATION




