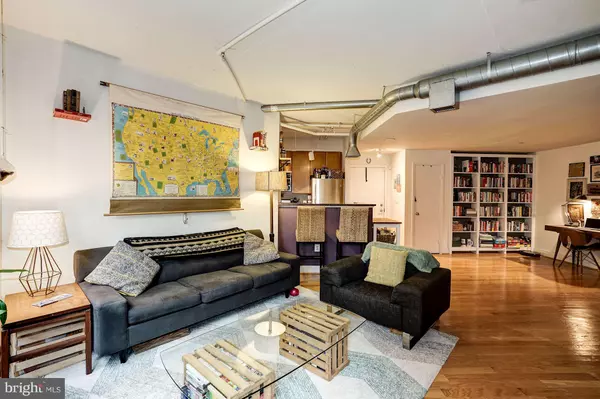For more information regarding the value of a property, please contact us for a free consultation.
2020 12TH ST NW #T10 Washington, DC 20009
Want to know what your home might be worth? Contact us for a FREE valuation!

Our team is ready to help you sell your home for the highest possible price ASAP
Key Details
Sold Price $424,000
Property Type Condo
Sub Type Condo/Co-op
Listing Status Sold
Purchase Type For Sale
Square Footage 648 sqft
Price per Sqft $654
Subdivision 2020 Lofts
MLS Listing ID DCDC241230
Sold Date 01/11/19
Style Contemporary
Bedrooms 1
Full Baths 1
Condo Fees $570/mo
HOA Y/N N
Abv Grd Liv Area 648
Originating Board BRIGHT
Year Built 2005
Annual Tax Amount $2,739
Tax Year 2017
Lot Size 144 Sqft
Property Description
NEW PRICE! Open Loft-Style Condo Steps to Metro along with Garage Parking & In Unit Washer/Dryer. Pet friendly building with luxury amenities. 9' ceilings, hardwood floors, granite and stainless steel kitchens with exposed duct work creating an authentic loft experience. Private Terrace. Buyer to select new hardwood floor color & New Washer/Dryer. One Block to U St Metro/Corridor & vibrant DC neighborhoods including Shaw & Mt. Vernon with fantastic shopping, dining & Whole Foods set to be complete in 2019! Condo fee includes, large Fitness Center, Community Room, Roof Top Deck, cable & internet.
Location
State DC
County Washington
Zoning SEE TAX RECORD
Rooms
Other Rooms Dining Room, Kitchen, Family Room, Bedroom 1
Main Level Bedrooms 1
Interior
Interior Features Built-Ins, Combination Kitchen/Living, Combination Kitchen/Dining, Dining Area, Elevator, Entry Level Bedroom, Floor Plan - Open, Wood Floors
Hot Water Natural Gas
Heating Central, Forced Air
Cooling Central A/C
Flooring Hardwood, Tile/Brick
Equipment Built-In Microwave, Built-In Range, Dishwasher, Disposal, Dryer, Energy Efficient Appliances, Exhaust Fan, Freezer, Icemaker, Oven/Range - Gas, Water Heater, Washer, Stainless Steel Appliances, Refrigerator
Furnishings No
Fireplace N
Window Features Insulated
Appliance Built-In Microwave, Built-In Range, Dishwasher, Disposal, Dryer, Energy Efficient Appliances, Exhaust Fan, Freezer, Icemaker, Oven/Range - Gas, Water Heater, Washer, Stainless Steel Appliances, Refrigerator
Heat Source Natural Gas
Laundry Dryer In Unit, Washer In Unit
Exterior
Parking Features Garage Door Opener, Basement Garage
Garage Spaces 1.0
Parking On Site 1
Utilities Available Cable TV
Amenities Available Common Grounds, Reserved/Assigned Parking, Party Room, Fitness Center, Exercise Room, Elevator, Cable
Water Access N
View City
Accessibility Elevator
Attached Garage 1
Total Parking Spaces 1
Garage Y
Building
Story 1
Unit Features Mid-Rise 5 - 8 Floors
Sewer Public Sewer
Water Public
Architectural Style Contemporary
Level or Stories 1
Additional Building Above Grade, Below Grade
Structure Type 9'+ Ceilings
New Construction N
Schools
School District District Of Columbia Public Schools
Others
HOA Fee Include Cable TV,High Speed Internet,Parking Fee,Reserve Funds,Trash,Sewer,Management,Ext Bldg Maint,Water,Lawn Maintenance,Insurance
Senior Community No
Tax ID 0273//2012
Ownership Condominium
Security Features Main Entrance Lock,Desk in Lobby
Horse Property N
Special Listing Condition Standard
Read Less

Bought with David R Getson • Compass



