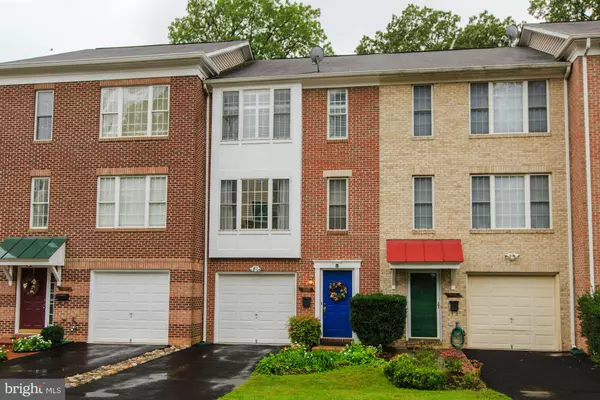For more information regarding the value of a property, please contact us for a free consultation.
1618 TAYLOR ST Arlington, VA 22204
Want to know what your home might be worth? Contact us for a FREE valuation!

Our team is ready to help you sell your home for the highest possible price ASAP
Key Details
Sold Price $610,000
Property Type Townhouse
Sub Type Interior Row/Townhouse
Listing Status Sold
Purchase Type For Sale
Square Footage 1,944 sqft
Price per Sqft $313
Subdivision Virginia Gardens
MLS Listing ID 1007537384
Sold Date 01/04/19
Style Traditional
Bedrooms 3
Full Baths 3
Half Baths 1
HOA Fees $29/ann
HOA Y/N Y
Abv Grd Liv Area 1,663
Originating Board MRIS
Year Built 1999
Annual Tax Amount $5,383
Tax Year 2018
Lot Size 1,584 Sqft
Acres 0.04
Property Description
UPGRADED & UPDATED GARAGE TOWNHOME - Near SHIRLINGTON -Hardwoods on 4 levels & Stairs - Updated Kitchen *Quartz, SS appliances, Ceramic Flooring, New Sliding Door/Deck, 3 1/2 Baths. Recessed lighting, Fenced backyard off 1st Floor Bedroom/Office. LL Media Room with Full, Bath). low HOA $29.mthly. includes lawn maintenance, Fall leaf Removal & Gutter Cleaning. Move-in Ready!
Location
State VA
County Arlington
Zoning RA14-26
Direction East
Rooms
Other Rooms Living Room, Primary Bedroom, Bedroom 2, Bedroom 3, Game Room, Other
Basement Improved, Heated, Windows, Fully Finished
Main Level Bedrooms 1
Interior
Interior Features Kitchen - Eat-In, Kitchen - Gourmet, Primary Bath(s), Entry Level Bedroom, Window Treatments, Wood Floors, Built-Ins, Recessed Lighting, Floor Plan - Open
Hot Water Tankless
Cooling Central A/C, Programmable Thermostat
Fireplaces Number 1
Fireplaces Type Screen
Equipment Dishwasher, Disposal, Exhaust Fan, Extra Refrigerator/Freezer, Oven - Self Cleaning, Refrigerator, Washer/Dryer Stacked, Water Heater - Tankless
Fireplace Y
Window Features Bay/Bow,Double Pane,Screens
Appliance Dishwasher, Disposal, Exhaust Fan, Extra Refrigerator/Freezer, Oven - Self Cleaning, Refrigerator, Washer/Dryer Stacked, Water Heater - Tankless
Heat Source Natural Gas
Exterior
Exterior Feature Deck(s)
Parking Features Garage Door Opener, Garage - Front Entry
Garage Spaces 3.0
Fence Fully
Amenities Available Reserved/Assigned Parking
Water Access N
Roof Type Asphalt
Accessibility None
Porch Deck(s)
Road Frontage City/County
Attached Garage 1
Total Parking Spaces 3
Garage Y
Building
Lot Description Backs to Trees
Story 3+
Sewer No Septic System
Water Public
Architectural Style Traditional
Level or Stories 3+
Additional Building Above Grade, Below Grade
Structure Type 9'+ Ceilings
New Construction N
Schools
Elementary Schools Randolph
Middle Schools Jefferson
High Schools Wakefield
School District Arlington County Public Schools
Others
HOA Fee Include Lawn Care Front,Insurance
Senior Community No
Tax ID 27-007-098
Ownership Fee Simple
SqFt Source Estimated
Security Features Motion Detectors,Carbon Monoxide Detector(s),Smoke Detector
Special Listing Condition Standard
Read Less

Bought with Nizar Baaguig • Spring Hill Real Estate, LLC.



