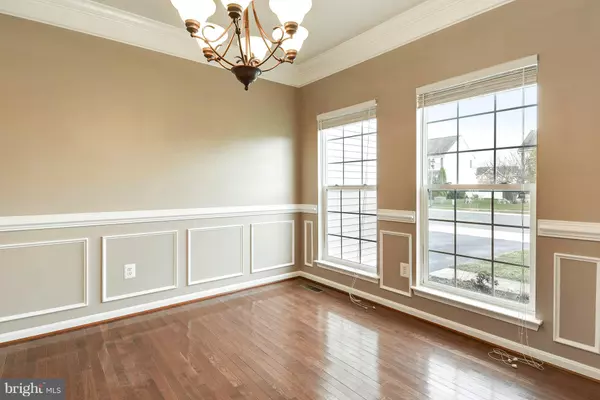For more information regarding the value of a property, please contact us for a free consultation.
107 MEADOW CROFT DR Centreville, MD 21617
Want to know what your home might be worth? Contact us for a FREE valuation!

Our team is ready to help you sell your home for the highest possible price ASAP
Key Details
Sold Price $345,000
Property Type Single Family Home
Sub Type Detached
Listing Status Sold
Purchase Type For Sale
Subdivision North Brook
MLS Listing ID MDQA100116
Sold Date 12/28/18
Style Colonial
Bedrooms 5
Full Baths 2
Half Baths 1
HOA Fees $27/ann
HOA Y/N Y
Originating Board BRIGHT
Year Built 2006
Annual Tax Amount $4,270
Tax Year 2018
Lot Size 10,000 Sqft
Acres 0.23
Property Description
Curb appeal with all the bells & whistles in NorthBrook! The two story foyer welcomes you to the open floor plan. Formal living room & separate dining room on either side with luxurious thick crown molding. 1st floor office could be possible 6th bedroom. Gorgeous stone fireplace in the family room opening to the kitchen. Granite counters, all black appliances, upgraded 42in cabinets, center island, double ovens and full pantry can all be checked off your wish list. Upstairs the Massive Master suite is spacious and has a full attached bath & walk in closet. All 4 spare bedrooms upstairs are a great size! Rear deck on back is maintenance free trex deck and back yard is fully fenced. Over 3100 sq ft of living space with the additional upgrade of bump outs. Hardwood on main level with ceramic tile in kitchen. Half basement can be used for storage. This is a MUST see!
Location
State MD
County Queen Annes
Zoning AG
Rooms
Basement Connecting Stairway, Unfinished, Other
Interior
Interior Features Carpet, Chair Railings, Crown Moldings, Dining Area, Family Room Off Kitchen, Floor Plan - Open, Formal/Separate Dining Room, Kitchen - Country, Kitchen - Eat-In, Pantry, Walk-in Closet(s), Wood Floors, Kitchen - Island, Wainscotting
Heating Heat Pump(s)
Cooling Central A/C
Flooring Ceramic Tile, Carpet, Hardwood
Fireplaces Number 1
Fireplaces Type Fireplace - Glass Doors, Mantel(s), Stone
Equipment Built-In Microwave, Dishwasher, Dryer, Exhaust Fan, Oven - Double, Refrigerator, Stove, Washer
Furnishings No
Fireplace Y
Appliance Built-In Microwave, Dishwasher, Dryer, Exhaust Fan, Oven - Double, Refrigerator, Stove, Washer
Heat Source Natural Gas
Exterior
Garage Garage - Front Entry
Garage Spaces 2.0
Fence Rear
Waterfront N
Water Access N
Accessibility None
Attached Garage 2
Total Parking Spaces 2
Garage Y
Building
Story 2.5
Sewer Grinder Pump
Water Public
Architectural Style Colonial
Level or Stories 2.5
Additional Building Above Grade, Below Grade
New Construction N
Schools
School District Queen Anne'S County Public Schools
Others
HOA Fee Include Common Area Maintenance
Senior Community No
Tax ID 03-036367
Ownership Fee Simple
SqFt Source Estimated
Horse Property N
Special Listing Condition Standard
Read Less

Bought with Sean O'Connor • Coldwell Banker Realty
GET MORE INFORMATION




