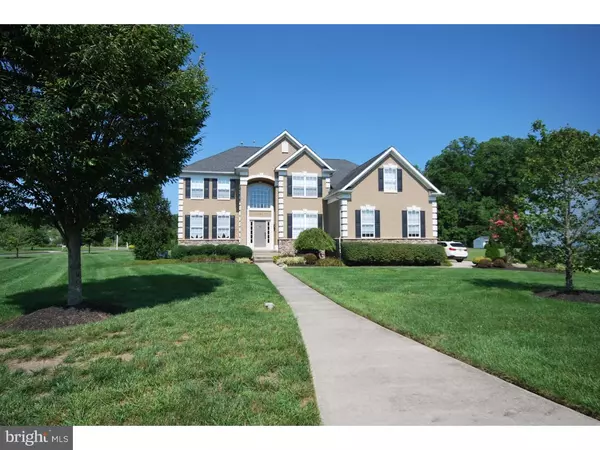For more information regarding the value of a property, please contact us for a free consultation.
101 QUAIL CT Monroeville, NJ 08343
Want to know what your home might be worth? Contact us for a FREE valuation!

Our team is ready to help you sell your home for the highest possible price ASAP
Key Details
Sold Price $477,000
Property Type Single Family Home
Sub Type Detached
Listing Status Sold
Purchase Type For Sale
Square Footage 4,130 sqft
Price per Sqft $115
Subdivision Meadowbrook Estates
MLS Listing ID NJGL100502
Sold Date 12/27/18
Style Colonial
Bedrooms 4
Full Baths 3
Half Baths 1
HOA Fees $16/ann
HOA Y/N Y
Abv Grd Liv Area 4,130
Originating Board TREND
Year Built 2004
Annual Tax Amount $14,452
Tax Year 2018
Lot Size 0.920 Acres
Acres 0.92
Lot Dimensions 253X158
Property Description
This is the ONE Warm fam-ily home in an EXCELLENT location Here is a stylish modernized Colonial with an open floor plan, large & spacious living quarters, with some updates but vintage appeal. This home undoubtedly has everything!! Gas fireplace perfect as we approach winter, heaps of natural light, updated windows, recessed lighting, large bedrooms & plenty of storage The master suite is tucked covertly in the rear, has attached master bath and lounge area. Extra living space in the finished basement will no doubt make you smile. Three car garage, unnecessary parking in long driveway, and low maintenance salt water pool.
Location
State NJ
County Gloucester
Area Elk Twp (20804)
Zoning RES
Rooms
Other Rooms Living Room, Dining Room, Primary Bedroom, Bedroom 2, Bedroom 3, Kitchen, Family Room, Bedroom 1, Laundry, Other
Basement Full
Interior
Interior Features Primary Bath(s), Kitchen - Island, Butlers Pantry, Ceiling Fan(s), Attic/House Fan, Stain/Lead Glass, WhirlPool/HotTub, Water Treat System, Stall Shower, Dining Area
Hot Water Electric
Heating Gas, Hot Water, Zoned, Energy Star Heating System, Programmable Thermostat
Cooling Central A/C, Energy Star Cooling System
Flooring Wood, Fully Carpeted
Fireplaces Number 1
Equipment Cooktop, Built-In Range, Oven - Wall, Oven - Double, Oven - Self Cleaning, Commercial Range, Dishwasher, Refrigerator, Energy Efficient Appliances
Fireplace Y
Window Features Energy Efficient,Replacement
Appliance Cooktop, Built-In Range, Oven - Wall, Oven - Double, Oven - Self Cleaning, Commercial Range, Dishwasher, Refrigerator, Energy Efficient Appliances
Heat Source Natural Gas
Laundry Main Floor, Basement
Exterior
Exterior Feature Deck(s)
Garage Built In, Garage - Side Entry
Garage Spaces 7.0
Pool In Ground
Utilities Available Cable TV
Waterfront N
Water Access N
Accessibility None
Porch Deck(s)
Parking Type Attached Garage
Attached Garage 4
Total Parking Spaces 7
Garage Y
Building
Lot Description Corner, Cul-de-sac, Irregular
Story 2
Sewer On Site Septic
Water Well
Architectural Style Colonial
Level or Stories 2
Additional Building Above Grade
Structure Type Cathedral Ceilings,9'+ Ceilings
New Construction N
Schools
School District Elk Township Public Schools
Others
HOA Fee Include Common Area Maintenance
Senior Community No
Tax ID 04-00010-00012 31
Ownership Fee Simple
SqFt Source Assessor
Security Features Security System
Special Listing Condition Standard
Read Less

Bought with David M Spencer • Weichert Realtors-Turnersville
GET MORE INFORMATION




