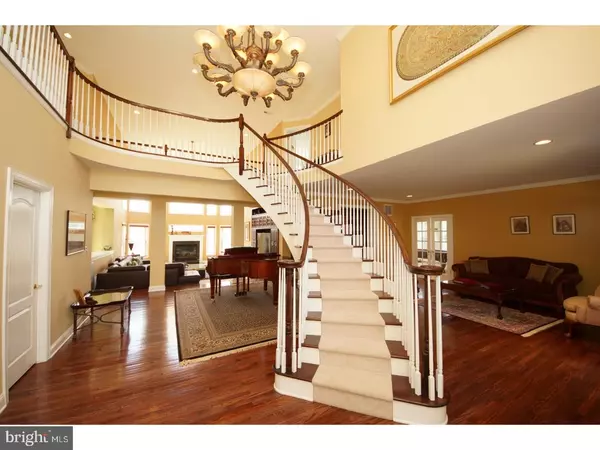For more information regarding the value of a property, please contact us for a free consultation.
26 WOODLAND DR Plainsboro, NJ 08536
Want to know what your home might be worth? Contact us for a FREE valuation!

Our team is ready to help you sell your home for the highest possible price ASAP
Key Details
Sold Price $995,000
Property Type Single Family Home
Sub Type Detached
Listing Status Sold
Purchase Type For Sale
Square Footage 4,357 sqft
Price per Sqft $228
Subdivision Estates At Plainsbor
MLS Listing ID 1000437344
Sold Date 12/21/18
Style Colonial
Bedrooms 4
Full Baths 3
Half Baths 2
HOA Fees $75/mo
HOA Y/N Y
Abv Grd Liv Area 4,357
Originating Board TREND
Year Built 2002
Annual Tax Amount $25,004
Tax Year 2018
Lot Size 0.775 Acres
Acres 0.78
Property Description
Spectacular Inverness Federal model boasting a gorgeous brick exterior and lush green property! The impressive entrance leads you through this extraordinary home. Appointed with decorative trim, crown molding, custom lighting, tray ceilings, floating front and back stunning grand staircase; a favorite feature for busy lifestyles. Two-story Family room is soaked with natural sunlight, has a gas fireplace and a custom designed built-in entertainment center...you will not see this in any other home! The kitchen has timeless cherry cabinetry, stainless appliances, an abundance of granite counter top space, center island, work station and large breakfast area overlooking the gorgeous three tier stone patio and grill. Main floor library, Formal Living and Dining Rooms are bright and airy, with more custom woodwork showcasing the owner's style and decorative taste! This home has an expanded conservatory unlike the others on the market! Sprawling Master Suite is an absolute winner with a large sitting area; master den, walk in closets, two sinks and a large tub! All four bedrooms have full baths! There is a full basement, 3 car garage and the location is ideal for commuters and park lovers, close to shops and restaurants! Literally too many amenities to itemize!
Location
State NJ
County Middlesex
Area Plainsboro Twp (21218)
Zoning R300
Rooms
Other Rooms Living Room, Dining Room, Primary Bedroom, Bedroom 2, Bedroom 3, Kitchen, Family Room, Bedroom 1, Laundry, Other
Basement Full, Unfinished
Interior
Interior Features Primary Bath(s), Kitchen - Island, Butlers Pantry, Skylight(s), Ceiling Fan(s), Central Vacuum, Sprinkler System, Stall Shower, Kitchen - Eat-In
Hot Water Natural Gas
Heating Gas, Forced Air
Cooling Central A/C
Flooring Wood, Fully Carpeted, Tile/Brick
Fireplaces Number 1
Fireplaces Type Gas/Propane
Equipment Cooktop, Built-In Range, Oven - Wall, Oven - Double, Oven - Self Cleaning, Dishwasher, Refrigerator, Built-In Microwave
Fireplace Y
Window Features Bay/Bow
Appliance Cooktop, Built-In Range, Oven - Wall, Oven - Double, Oven - Self Cleaning, Dishwasher, Refrigerator, Built-In Microwave
Heat Source Natural Gas
Laundry Main Floor
Exterior
Exterior Feature Patio(s)
Garage Inside Access, Garage Door Opener
Garage Spaces 6.0
Utilities Available Cable TV
Waterfront N
Water Access N
Roof Type Pitched,Shingle
Accessibility None
Porch Patio(s)
Parking Type On Street, Driveway, Attached Garage, Other
Attached Garage 3
Total Parking Spaces 6
Garage Y
Building
Lot Description Front Yard, Rear Yard
Story 2
Foundation Concrete Perimeter
Sewer Public Sewer
Water Public
Architectural Style Colonial
Level or Stories 2
Additional Building Above Grade
Structure Type Cathedral Ceilings,9'+ Ceilings
New Construction N
Schools
Elementary Schools Town Center Elementary School At Plainsboro
Middle Schools Community
High Schools High School North
School District West Windsor-Plainsboro Regional
Others
Senior Community No
Tax ID 18-01303-00023
Ownership Fee Simple
SqFt Source Assessor
Security Features Security System
Special Listing Condition Standard
Read Less

Bought with Atreyee Dasgupta • Weichert Realtors-Princeton Junction
GET MORE INFORMATION




