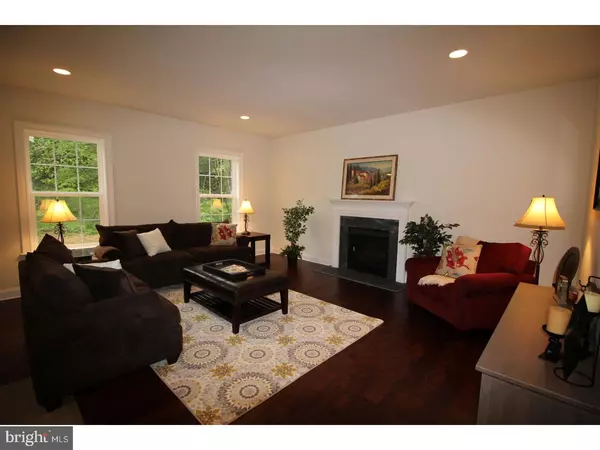Bought with Donna May Bond • Long & Foster Real Estate, Inc.
For more information regarding the value of a property, please contact us for a free consultation.
703 RIDLEY CREEK RD Media, PA 19063
Want to know what your home might be worth? Contact us for a FREE valuation!

Our team is ready to help you sell your home for the highest possible price ASAP
Key Details
Sold Price $584,050
Property Type Single Family Home
Sub Type Detached
Listing Status Sold
Purchase Type For Sale
Square Footage 2,856 sqft
Price per Sqft $204
Subdivision Rose Hill
MLS Listing ID 1000400986
Sold Date 12/20/18
Style Colonial
Bedrooms 4
Full Baths 2
Half Baths 1
HOA Y/N N
Abv Grd Liv Area 2,856
Year Built 2018
Annual Tax Amount $2,100
Tax Year 2017
Lot Size 1.100 Acres
Acres 1.1
Lot Dimensions 240 X 210
Property Sub-Type Detached
Source TREND
Property Description
New Construction being offered in Upper Providence Twp. Established community and walking distance to downtown Media. Park like setting with public utilities. The house package includes many amenities as standards and builder will customize. This is the last lot left of Rose Hill Estates.
Location
State PA
County Delaware
Area Upper Providence Twp (10435)
Zoning R 3
Rooms
Other Rooms Living Room, Dining Room, Primary Bedroom, Bedroom 2, Bedroom 3, Kitchen, Family Room, Bedroom 1
Basement Full
Interior
Interior Features Kitchen - Island, Butlers Pantry, Dining Area
Hot Water Natural Gas
Heating Gas, Forced Air
Cooling Central A/C
Fireplaces Number 1
Equipment Cooktop, Oven - Double, Dishwasher, Disposal
Fireplace Y
Appliance Cooktop, Oven - Double, Dishwasher, Disposal
Heat Source Natural Gas
Laundry Upper Floor
Exterior
Garage Spaces 5.0
Water Access N
Accessibility None
Total Parking Spaces 5
Garage N
Building
Story 2
Foundation Concrete Perimeter
Above Ground Finished SqFt 2856
Sewer Public Sewer
Water Public
Architectural Style Colonial
Level or Stories 2
Additional Building Above Grade
Structure Type 9'+ Ceilings
New Construction Y
Schools
School District Rose Tree Media
Others
Senior Community No
Tax ID 35-00-01346-06
Ownership Fee Simple
SqFt Source 2856
Read Less

GET MORE INFORMATION




