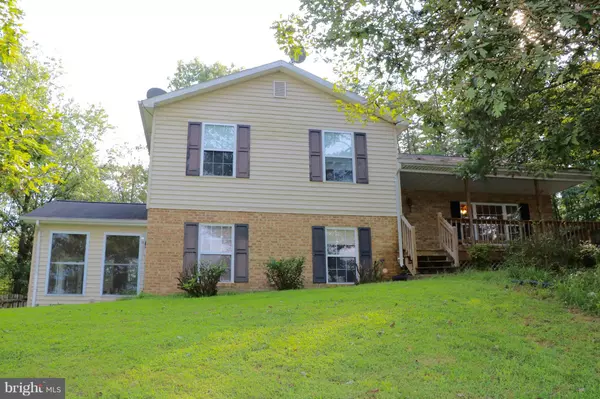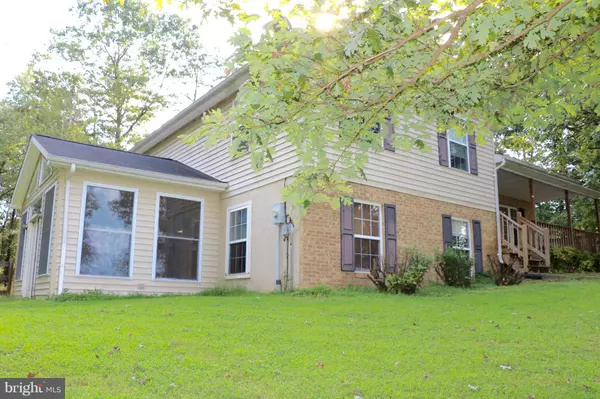For more information regarding the value of a property, please contact us for a free consultation.
1539 CHESTNUT GROVE RD Winchester, VA 22603
Want to know what your home might be worth? Contact us for a FREE valuation!

Our team is ready to help you sell your home for the highest possible price ASAP
Key Details
Sold Price $328,199
Property Type Single Family Home
Sub Type Detached
Listing Status Sold
Purchase Type For Sale
Square Footage 2,180 sqft
Price per Sqft $150
Subdivision Three Creek Knolls
MLS Listing ID 1002145938
Sold Date 12/19/18
Style Split Level
Bedrooms 3
Full Baths 2
Half Baths 1
HOA Y/N N
Abv Grd Liv Area 1,388
Originating Board MRIS
Year Built 1995
Annual Tax Amount $1,393
Tax Year 2017
Lot Size 5.000 Acres
Acres 5.0
Property Description
Property has been Sold! This home, nestled on a private & serene 5 acre lot, provides the perfect balance of a rural setting and convenience, with a short drive to town. Bring in the new year in this warm, inviting & very well maintained 3-level, 3 bedroom, 2 1/2 bath home, that boasts a detached/oversized 3+ car garage that some dreams are made of. Fully fenced in front yard. No HOA!
Location
State VA
County Frederick
Zoning RA
Rooms
Other Rooms Living Room, Dining Room, Primary Bedroom, Bedroom 2, Kitchen, Family Room, Foyer, Bedroom 1, Sun/Florida Room, Laundry, Storage Room, Utility Room, Attic
Basement Outside Entrance, Walkout Level, Fully Finished, Daylight, Full, Heated, Windows
Interior
Interior Features Attic, Dining Area, Kitchen - Country, Primary Bath(s), Window Treatments, Recessed Lighting, Floor Plan - Traditional
Hot Water Electric
Heating Central, Heat Pump(s), Programmable Thermostat
Cooling Central A/C, Ceiling Fan(s), Heat Pump(s), Programmable Thermostat
Equipment Washer/Dryer Hookups Only, Cooktop, Dishwasher, Dryer, Microwave, Oven - Double, Refrigerator, Trash Compactor, Washer, Water Conditioner - Owned
Fireplace N
Window Features Double Pane,Screens
Appliance Washer/Dryer Hookups Only, Cooktop, Dishwasher, Dryer, Microwave, Oven - Double, Refrigerator, Trash Compactor, Washer, Water Conditioner - Owned
Heat Source Electric
Exterior
Exterior Feature Deck(s), Porch(es)
Parking Features Garage - Front Entry, Garage - Side Entry
Garage Spaces 3.0
Fence Board, Invisible, Partially, Fully
Water Access N
View Trees/Woods
Roof Type Asphalt
Accessibility None
Porch Deck(s), Porch(es)
Total Parking Spaces 3
Garage Y
Building
Lot Description Backs to Trees, Partly Wooded, Private, Landscaping
Story 3+
Sewer Septic Exists
Water Well
Architectural Style Split Level
Level or Stories 3+
Additional Building Above Grade, Below Grade
Structure Type Dry Wall,Wood Walls
New Construction N
Others
Senior Community No
Tax ID 4364
Ownership Fee Simple
Horse Feature Horses Allowed
Special Listing Condition Standard
Read Less

Bought with Katherine D Colville • Century 21 Redwood Realty



