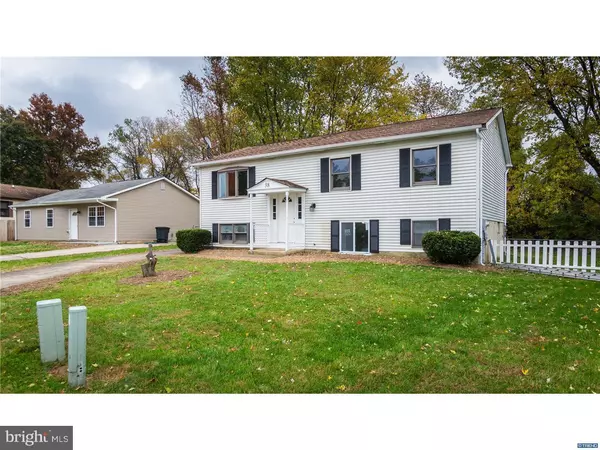For more information regarding the value of a property, please contact us for a free consultation.
38 COURTLAND CIR Bear, DE 19701
Want to know what your home might be worth? Contact us for a FREE valuation!

Our team is ready to help you sell your home for the highest possible price ASAP
Key Details
Sold Price $230,000
Property Type Single Family Home
Sub Type Detached
Listing Status Sold
Purchase Type For Sale
Square Footage 1,600 sqft
Price per Sqft $143
Subdivision Buckley
MLS Listing ID DENC100730
Sold Date 12/17/18
Style Bi-level,Ranch/Rambler
Full Baths 2
HOA Y/N N
Abv Grd Liv Area 984
Originating Board TREND
Year Built 1983
Annual Tax Amount $1,592
Tax Year 2018
Lot Size 10,454 Sqft
Acres 0.24
Lot Dimensions 42X142
Property Description
Welcome to Buckley. This one is fully renovated 4 bedroom 2 full bath home. The upgrades includes, New floor, new carpet, new Egrass window in the basement. new kitchen cabinets, new appliances, new deck, new (unfinished) fireplace and new paint. Unlike other properties in the neighborhood, this one has 4 bedrooms. The well lilt eat in kitchen is granite countertops. On the main level you find 3 bedrooms. The finished basement has one bedroom and family room. The master bedroom has attached full bathroom. Don't hesitate. schedule your tour today!!! Seller is offering a one-year home warranty.
Location
State DE
County New Castle
Area Newark/Glasgow (30905)
Zoning NC6.5
Rooms
Other Rooms Living Room, Dining Room, Primary Bedroom, Bedroom 2, Bedroom 3, Kitchen, Family Room, Bedroom 1, Laundry, Attic
Basement Full, Fully Finished
Interior
Interior Features Kitchen - Eat-In, Primary Bath(s)
Hot Water Electric
Heating Electric, Propane
Cooling Central A/C
Flooring Fully Carpeted, Wood
Fireplace N
Heat Source Bottled Gas/Propane, Electric
Laundry Lower Floor
Exterior
Exterior Feature Deck(s)
Fence Other
Waterfront N
Water Access N
Roof Type Shingle
Accessibility None
Porch Deck(s)
Parking Type None
Garage N
Building
Lot Description Front Yard, Rear Yard
Story 2
Sewer Public Sewer
Water Public
Architectural Style Bi-level, Ranch/Rambler
Level or Stories 2
Additional Building Above Grade, Below Grade
New Construction N
Schools
School District Christina
Others
Senior Community No
Tax ID 1004010004
Ownership Fee Simple
SqFt Source Assessor
Acceptable Financing Conventional, VA, FHA 203(k), FHA 203(b), USDA
Listing Terms Conventional, VA, FHA 203(k), FHA 203(b), USDA
Financing Conventional,VA,FHA 203(k),FHA 203(b),USDA
Special Listing Condition Standard
Read Less

Bought with Adam P Dorosky • BHHS Fox & Roach-Newark
GET MORE INFORMATION




