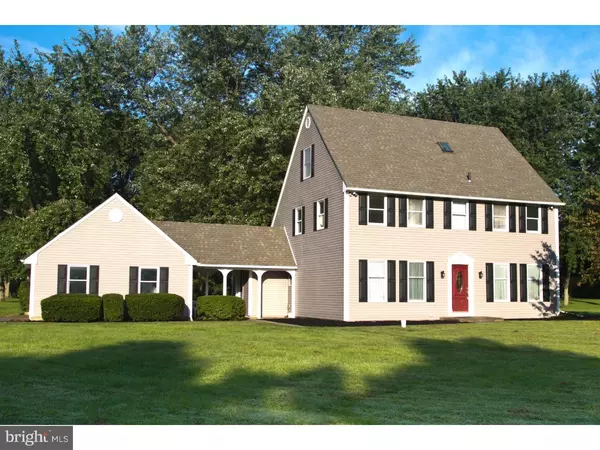For more information regarding the value of a property, please contact us for a free consultation.
5946 HIGH RIDGE CIR New Hope, PA 18902
Want to know what your home might be worth? Contact us for a FREE valuation!

Our team is ready to help you sell your home for the highest possible price ASAP
Key Details
Sold Price $500,000
Property Type Single Family Home
Sub Type Detached
Listing Status Sold
Purchase Type For Sale
Square Footage 2,741 sqft
Price per Sqft $182
Subdivision Solebury Farms Est
MLS Listing ID 1005606564
Sold Date 12/18/18
Style Other
Bedrooms 5
Full Baths 3
Half Baths 2
HOA Y/N N
Abv Grd Liv Area 2,741
Originating Board TREND
Year Built 1983
Annual Tax Amount $6,760
Tax Year 2018
Lot Size 2.176 Acres
Acres 2.18
Lot Dimensions 0 X 0
Property Description
Solebury Farms Estates. New England Style Saltbox home with 5 bedrooms, 3 1/2 baths, 2 car garage. Enter spacious foyer flanked by a living room and dining room with hardwood floors. Down the center hall enter in to the vaulted skylit great room with a brick floor to ceiling fireplace. Finishing off the main level is the kitchen and laundry room and 1/2 bath. The second floor consists of the owners suite and two large bedrooms and hall bath. The third level consists of two large bedrooms separated by a jack-n-jill bath. Situated on a large corner lot 2 acre. Home is in good condition just needs some updating. Siding ,roof and heater all replaced in the last 5 years. Owner Highly Motivated to sell! Make an offer!
Location
State PA
County Bucks
Area Solebury Twp (10141)
Zoning R1
Rooms
Other Rooms Living Room, Dining Room, Primary Bedroom, Bedroom 2, Bedroom 3, Kitchen, Family Room, Bedroom 1, Other
Basement Full
Interior
Interior Features Primary Bath(s), Butlers Pantry, Skylight(s), Breakfast Area
Hot Water Electric
Heating Oil
Cooling Central A/C
Fireplaces Number 1
Fireplaces Type Brick
Fireplace Y
Heat Source Oil
Laundry Main Floor
Exterior
Garage Spaces 3.0
Waterfront N
Water Access N
Roof Type Pitched,Shingle
Accessibility None
Parking Type Other
Total Parking Spaces 3
Garage N
Building
Lot Description Corner
Story 3+
Sewer On Site Septic
Water Well
Architectural Style Other
Level or Stories 3+
Additional Building Above Grade
New Construction N
Schools
Middle Schools New Hope-Solebury
High Schools New Hope-Solebury
School District New Hope-Solebury
Others
Senior Community No
Tax ID 41-010-025
Ownership Fee Simple
SqFt Source Estimated
Special Listing Condition Standard
Read Less

Bought with Alice L McMenamin • Addison Wolfe Real Estate
GET MORE INFORMATION




