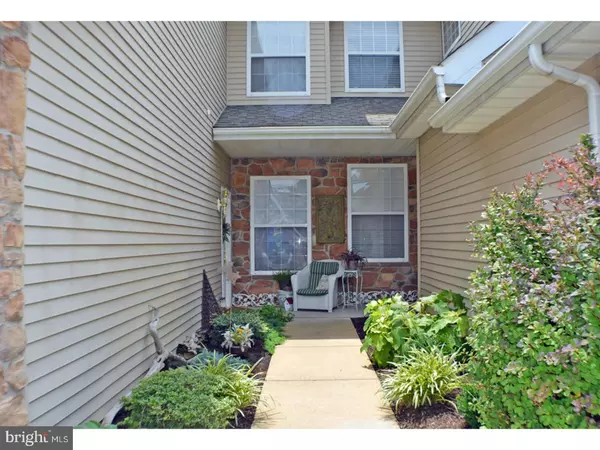For more information regarding the value of a property, please contact us for a free consultation.
207 LAUREL CT Morgantown, PA 19543
Want to know what your home might be worth? Contact us for a FREE valuation!

Our team is ready to help you sell your home for the highest possible price ASAP
Key Details
Sold Price $186,000
Property Type Townhouse
Sub Type Interior Row/Townhouse
Listing Status Sold
Purchase Type For Sale
Square Footage 1,632 sqft
Price per Sqft $113
Subdivision Country Meadows
MLS Listing ID 1005957993
Sold Date 12/14/18
Style Colonial
Bedrooms 3
Full Baths 2
Half Baths 1
HOA Y/N N
Abv Grd Liv Area 1,632
Originating Board TREND
Year Built 1999
Annual Tax Amount $4,187
Tax Year 2018
Lot Dimensions IRREG
Property Description
Come live in the Village of Country Meadows and experience the best of both worlds....picturesque rolling hills for country living, yet conveniently located near shops, restaurants, Twin Valley schools and the PA Turnpike. From the moment you enter this home, you'll appreciate the spacious feel of the 9' ceilings, the imposing brick fireplace and the numerous finishing touches made throughout this beautiful 3 bedroom/2.5 bath town home. Over the last three years, all areas of the home have been enhanced to include all new wood laminate and tile floors, as well as new plumbing and fixtures in all 3 bathrooms, including a granite counter top in the main hall bath. The home has been painted from top to bottom in pleasing colors. New ceiling fans and light fixtures were installed in the bedrooms, as well as generous recessed lighting in the main living area. The kitchen boasts matching stainless appliances, built-in microwave, oak cabinetry with updated hardware and new lighting. A collapsible stainless steel ladder gives easy access to spacious attic storage from the master bedroom's walk-in closet. There is a 1-car garage with additional parking in the driveway. The icing on the cake is the newly extended deck adding 200 sq. ft. of outdoor living space creating an oasis for relaxing and entertaining during those long summer evenings. Living is easy with an HOA that includes lawn care and landscaping, snow removal, trash collection and exterior building maintenance. We can't forget to mention the well maintained pool and playground areas for the entire family to enjoy! The lucky new owner will also receive a 1-Yr. HMS Home Warranty at closing!
Location
State PA
County Berks
Area Caernarvon Twp (10235)
Zoning RES
Rooms
Other Rooms Living Room, Primary Bedroom, Bedroom 2, Kitchen, Bedroom 1, Laundry, Other, Attic
Interior
Interior Features Primary Bath(s), Butlers Pantry, Ceiling Fan(s), Stall Shower, Kitchen - Eat-In
Hot Water Natural Gas
Heating Gas, Forced Air
Cooling Central A/C
Flooring Tile/Brick
Fireplaces Number 1
Fireplaces Type Brick, Gas/Propane
Equipment Built-In Range, Oven - Self Cleaning, Dishwasher, Refrigerator, Disposal, Energy Efficient Appliances, Built-In Microwave
Fireplace Y
Appliance Built-In Range, Oven - Self Cleaning, Dishwasher, Refrigerator, Disposal, Energy Efficient Appliances, Built-In Microwave
Heat Source Natural Gas
Laundry Upper Floor
Exterior
Exterior Feature Deck(s), Porch(es)
Garage Inside Access, Garage Door Opener
Garage Spaces 2.0
Utilities Available Cable TV
Amenities Available Swimming Pool, Club House, Tot Lots/Playground
Waterfront N
Water Access N
Roof Type Pitched,Shingle
Accessibility None
Porch Deck(s), Porch(es)
Parking Type Driveway, Attached Garage, Other
Attached Garage 1
Total Parking Spaces 2
Garage Y
Building
Story 2
Foundation Slab
Sewer Public Sewer
Water Public
Architectural Style Colonial
Level or Stories 2
Additional Building Above Grade
Structure Type Cathedral Ceilings,9'+ Ceilings
New Construction N
Schools
High Schools Twin Valley
School District Twin Valley
Others
HOA Fee Include Pool(s),Common Area Maintenance,Ext Bldg Maint,Lawn Maintenance,Snow Removal,Trash,Insurance,All Ground Fee,Management
Senior Community No
Tax ID 35-5320-03-44-2431-C05
Ownership Fee Simple
SqFt Source Assessor
Acceptable Financing Conventional, FHA 203(b)
Listing Terms Conventional, FHA 203(b)
Financing Conventional,FHA 203(b)
Special Listing Condition Standard
Read Less

Bought with Taj S Simmons • RE/MAX Of Reading
GET MORE INFORMATION




