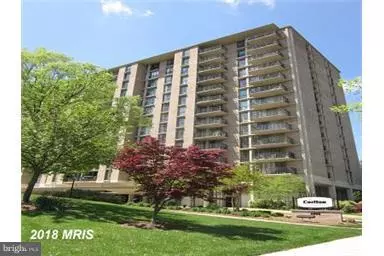For more information regarding the value of a property, please contact us for a free consultation.
4600 FOUR MILE RUN DR #1130 Arlington, VA 22204
Want to know what your home might be worth? Contact us for a FREE valuation!

Our team is ready to help you sell your home for the highest possible price ASAP
Key Details
Sold Price $190,500
Property Type Condo
Sub Type Condo/Co-op
Listing Status Sold
Purchase Type For Sale
Square Footage 1,084 sqft
Price per Sqft $175
Subdivision None Available
MLS Listing ID 1009956484
Sold Date 12/06/18
Style Colonial
Bedrooms 2
Full Baths 1
Condo Fees $775/mo
HOA Y/N Y
Abv Grd Liv Area 1,084
Originating Board MRIS
Year Built 1965
Annual Tax Amount $1,999
Tax Year 2018
Lot Dimensions 1 car
Property Description
Huge Price reduction !!(Best and highest by 12/7/2018) SHARP 2 BEDROOM 1084 SQ. FT., BRIGHT & AIRY,NEUTRAL WW, SPACIOUS KIT,MUCH STORAGE,BEAUTIFUL VIEW FROM QUIET BALCONY O/LOOKING POOL & CREEK, CONDO FEE INCL. ALL UTIL.,POOL,TENNIS,HEALTH CLUB,24-HR. SECURITY,GARAGE PARKING, ETC.PARTY ROOM,CONVENIENCE STORE,CLEANERS,HAIR SALON. LUXURY PLACE W/MANY EXTRAS. FLOOR-CEILING WINDOWS.All Utilities inc!
Location
State VA
County Arlington
Zoning RA6-15
Rooms
Main Level Bedrooms 2
Interior
Interior Features Kitchenette, Dining Area, Laundry Chute, Sauna, Elevator, Floor Plan - Open
Hot Water Natural Gas
Heating Central
Cooling Central A/C
Equipment Dishwasher, Disposal, Exhaust Fan, Stove
Fireplace N
Appliance Dishwasher, Disposal, Exhaust Fan, Stove
Heat Source Natural Gas
Exterior
Garage Basement Garage
Garage Spaces 1.0
Community Features Elevator Use, Pets - Allowed
Amenities Available Beauty Salon, Swimming Pool, Transportation Service, Laundry Facilities, Exercise Room, Elevator, Convenience Store, Community Center, Security
Waterfront N
Water Access N
Accessibility Other
Parking Type Attached Garage
Attached Garage 1
Total Parking Spaces 1
Garage Y
Building
Story 1
Unit Features Hi-Rise 9+ Floors
Sewer Public Sewer
Water Public
Architectural Style Colonial
Level or Stories 1
Additional Building Above Grade
New Construction N
Schools
Elementary Schools Barcroft
Middle Schools Kenmore
High Schools Wakefield
School District Arlington County Public Schools
Others
HOA Fee Include Air Conditioning,Electricity,Management,Insurance,Parking Fee,Pool(s),Recreation Facility,Snow Removal,Sewer,Sauna,Water,Gas,Trash
Senior Community No
Tax ID 28-034-933
Ownership Condominium
Security Features 24 hour security,Intercom,Resident Manager
Special Listing Condition Standard
Read Less

Bought with Keri K Shull • Optime Realty
GET MORE INFORMATION




