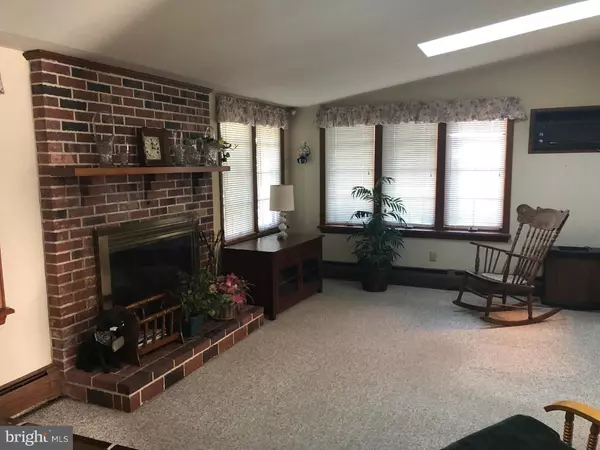For more information regarding the value of a property, please contact us for a free consultation.
33 VITALOAK LN Levittown, PA 19054
Want to know what your home might be worth? Contact us for a FREE valuation!

Our team is ready to help you sell your home for the highest possible price ASAP
Key Details
Sold Price $269,900
Property Type Single Family Home
Sub Type Detached
Listing Status Sold
Purchase Type For Sale
Square Footage 1,478 sqft
Price per Sqft $182
Subdivision Vermilion Hill
MLS Listing ID PABU101518
Sold Date 12/03/18
Style Cape Cod
Bedrooms 3
Full Baths 2
HOA Y/N N
Abv Grd Liv Area 1,478
Originating Board TREND
Year Built 1955
Annual Tax Amount $4,223
Tax Year 2018
Lot Size 8,961 Sqft
Acres 0.21
Lot Dimensions 103X87
Property Description
Pulling in to the lovely Vermillion Hills section of Levittown you immediately feel home. The neighborhood is extremely well kept and has a very family oriented feeling. When pulling up to 33 Vitaloak Lane you notice right away that it is a corner property with an attached two car garage, which is a definite plus. Upon entering the home you are in a spacious living room with built in book shelves. The first floor also offers a kitchen with nook, rec room, 2 bedrooms and a full bath. Upstairs there is a bonus room that could be used as a office, playroom, or additional rec room. The third bedroom and bathroom are also upstairs. This house has lovely charm and is ready for the individual touch of its new owner.
Location
State PA
County Bucks
Area Falls Twp (10113)
Zoning NCR
Rooms
Other Rooms Living Room, Dining Room, Primary Bedroom, Bedroom 2, Kitchen, Family Room, Bedroom 1, Laundry
Interior
Hot Water Oil
Heating Oil
Cooling Wall Unit
Fireplaces Number 1
Fireplace Y
Heat Source Oil
Laundry Main Floor
Exterior
Garage Spaces 3.0
Water Access N
Accessibility None
Total Parking Spaces 3
Garage N
Building
Story 2
Sewer Public Sewer
Water Public
Architectural Style Cape Cod
Level or Stories 2
Additional Building Above Grade
New Construction N
Schools
School District Pennsbury
Others
Senior Community No
Tax ID 13-019-232
Ownership Fee Simple
SqFt Source Estimated
Acceptable Financing Conventional, VA, FHA 203(b)
Listing Terms Conventional, VA, FHA 203(b)
Financing Conventional,VA,FHA 203(b)
Special Listing Condition Standard
Read Less

Bought with Marie D Long • Keller Williams Real Estate-Langhorne



