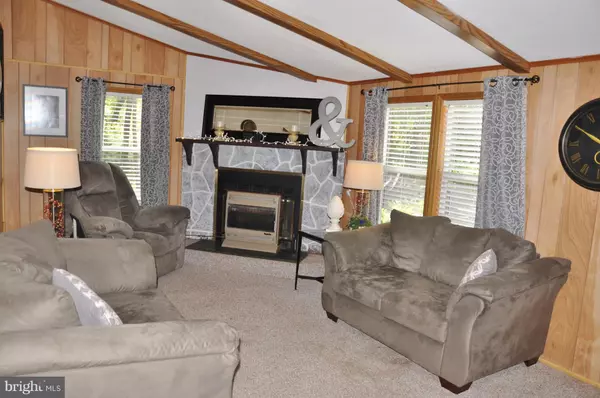For more information regarding the value of a property, please contact us for a free consultation.
340 CREEK RD Manchester, PA 17345
Want to know what your home might be worth? Contact us for a FREE valuation!

Our team is ready to help you sell your home for the highest possible price ASAP
Key Details
Sold Price $144,900
Property Type Manufactured Home
Sub Type Manufactured
Listing Status Sold
Purchase Type For Sale
Square Footage 1,248 sqft
Price per Sqft $116
Subdivision None Available
MLS Listing ID 1008343688
Sold Date 11/29/18
Style Ranch/Rambler
Bedrooms 3
Full Baths 2
HOA Y/N N
Abv Grd Liv Area 1,248
Originating Board BRIGHT
Year Built 1986
Annual Tax Amount $3,286
Tax Year 2018
Lot Size 2.490 Acres
Acres 2.49
Property Description
Looking for peace and tranquility? Nature surrounds you in this affordable home situated on just under 2.5 acres in beautiful rural York County. This cozy home features a large, bright and cheery kitchen, beautiful dining area and living room featuring vaulted ceilings! Need 2 full baths??? We've got that! Like basting in the warm sunshine or enjoying beverage in the shade? We've got you covered there too! Relax on the large front deck and enjoy lots of warm afternoon sun or slide around to the covered rear patio and cool off! Your will truly enjoy this serene setting surrounded by wildlife! Call for your private tour today!
Location
State PA
County York
Area Newberry Twp (15239)
Zoning RURAL RESIDENTIAL
Rooms
Other Rooms Living Room, Dining Room, Primary Bedroom, Bedroom 2, Bedroom 3, Kitchen, Bathroom 1, Primary Bathroom
Main Level Bedrooms 3
Interior
Interior Features Bar, Carpet, Ceiling Fan(s), Combination Kitchen/Dining, Dining Area, Floor Plan - Traditional, Primary Bath(s), Window Treatments
Hot Water Electric
Heating Forced Air
Cooling Central A/C
Flooring Carpet, Laminated, Vinyl
Fireplaces Number 1
Fireplaces Type Insert, Gas/Propane
Equipment Dishwasher, Dryer, Oven/Range - Gas, Range Hood, Refrigerator, Washer, Water Heater
Furnishings No
Fireplace Y
Appliance Dishwasher, Dryer, Oven/Range - Gas, Range Hood, Refrigerator, Washer, Water Heater
Heat Source Oil
Laundry Main Floor
Exterior
Exterior Feature Deck(s), Patio(s)
Waterfront N
Water Access N
View Trees/Woods
Roof Type Metal
Accessibility None
Porch Deck(s), Patio(s)
Parking Type Driveway
Garage N
Building
Story 1
Sewer On Site Septic
Water Well
Architectural Style Ranch/Rambler
Level or Stories 1
Additional Building Above Grade, Below Grade
Structure Type Paneled Walls
New Construction N
Schools
Elementary Schools York Haven
Middle Schools Northeastern
High Schools Northeastern
School District Northeastern York
Others
Senior Community No
Tax ID 39-000-NI-0190-C0-00000
Ownership Fee Simple
SqFt Source Estimated
Acceptable Financing Cash, Conventional, FHA
Listing Terms Cash, Conventional, FHA
Financing Cash,Conventional,FHA
Special Listing Condition Standard
Read Less

Bought with Douglas J Callahan • Iron Valley Real Estate
GET MORE INFORMATION




