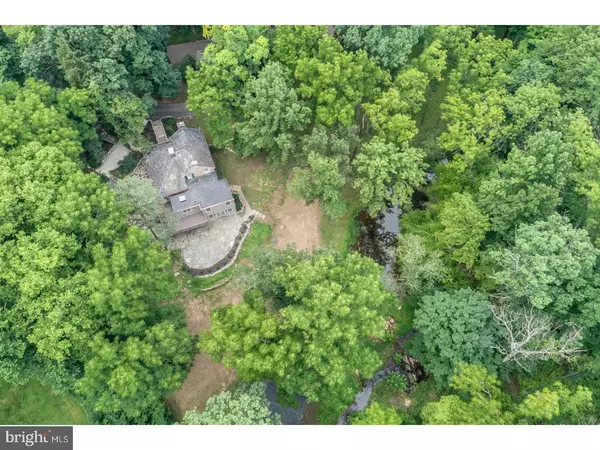For more information regarding the value of a property, please contact us for a free consultation.
2730 CREAMERY RD New Hope, PA 18938
Want to know what your home might be worth? Contact us for a FREE valuation!

Our team is ready to help you sell your home for the highest possible price ASAP
Key Details
Sold Price $1,100,000
Property Type Single Family Home
Sub Type Detached
Listing Status Sold
Purchase Type For Sale
Square Footage 3,000 sqft
Price per Sqft $366
Subdivision None Available
MLS Listing ID 1002110356
Sold Date 11/27/18
Style Colonial
Bedrooms 4
Full Baths 3
HOA Y/N N
Abv Grd Liv Area 3,000
Originating Board TREND
Year Built 1651
Annual Tax Amount $10,256
Tax Year 2018
Lot Size 2.069 Acres
Acres 2.07
Lot Dimensions 2.07 ACRES
Property Description
Tucked into Solebury's prime Aquetong Valley within eyeshot of a pretty stone-arched bridge, this three-level, English-style stone cottage is freshly renovated and ready to be a full-time or weekend residence. Be the first to enjoy its new kitchen and baths, walls painted in neutral tones and newly refinished wood floors, all set against the timeless historical elements so loved in Bucks County historical houses. Deep windowsills, exposed-beam ceilings, fireplaces galore and exposed stone walls add visual interest and texture inside. Outside, extensive tiered, natural-stone patios and a party-sized deck overlooking the rear yard provide plenty of outdoor space for warm-weather enjoyment. The main kitchen/dining area is open with high ceilings, substantial crown molding, recessed lights and French doors opening to a patio and the deck, very convenient to the kitchen for those who enjoy grilling. The kitchen's new cabinetry, Wolf professional-grade range with stainless exhaust hood, built-in Sharp microwave, Bosch dishwasher with cabinet panel, and stainless armoire-style refrigerator/freezer and Quartz countertops complement the character of the house. A handsome porcelain farmhouse sink, breakfast bar and pantry complete the kitchen area. The dining area with fireplace is expansive, able to accommodate plenty of friends and family. The living room with fireplace is divided by the stairwell, a convenient arrangement if someone wishes to watch TV in one area and have a quiet space in the other. Upstairs are two bedrooms that share a totally new Jack & Jill bath with custom shower finished in slate tile with rainfall showerhead and handheld and vanity with undermount sink. The daylight walkout lower level presents flexible space finished with a bluestone floor. The sizeable main room has a large fireplace and big bay window. A new full bath with tub/shower is nearby as are two additional rooms and a laundry room. A French door opens to a lower terrace. Mechanicals, including heat and central air, are new. Freshly painted wood shutters and copper gutters and downspouts provide the finishing touches to the property which is dotted with towering mature trees, weeping willows edging a small pond and fresh landscaping around the terraces. With a choice location adjacent to an array of farm estates and renovated living spaces with great indoor-outdoor flow, this is a move-in-ready home that can be your quiet hideaway or a happy gathering place. Enjoy!
Location
State PA
County Bucks
Area Solebury Twp (10141)
Zoning R2
Rooms
Other Rooms Living Room, Dining Room, Primary Bedroom, Bedroom 2, Bedroom 3, Kitchen, Family Room, Bedroom 1, Laundry, Other
Basement Full
Interior
Interior Features Kitchen - Eat-In
Hot Water Electric
Heating Heat Pump - Gas BackUp, Propane
Cooling Central A/C
Fireplace N
Heat Source Bottled Gas/Propane
Laundry Lower Floor
Exterior
Waterfront N
Water Access N
Accessibility None
Garage N
Building
Story 2
Sewer On Site Septic
Water Well
Architectural Style Colonial
Level or Stories 2
Additional Building Above Grade
New Construction N
Schools
High Schools New Hope-Solebury
School District New Hope-Solebury
Others
Senior Community No
Tax ID 41-013-087
Ownership Fee Simple
Read Less

Bought with Caryn M Black • Kurfiss Sotheby's International Realty
GET MORE INFORMATION




