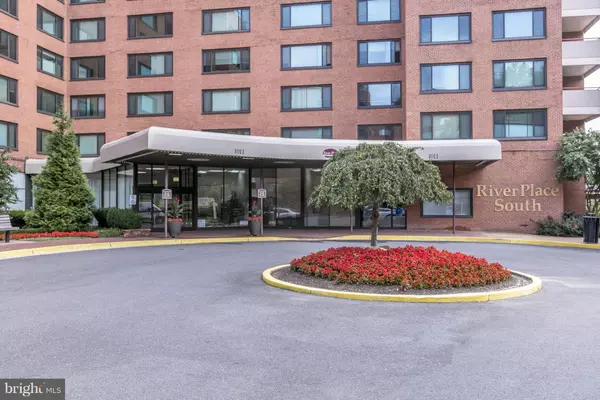For more information regarding the value of a property, please contact us for a free consultation.
1011 ARLINGTON BLVD #524 Arlington, VA 22209
Want to know what your home might be worth? Contact us for a FREE valuation!

Our team is ready to help you sell your home for the highest possible price ASAP
Key Details
Sold Price $150,000
Property Type Condo
Sub Type Condo/Co-op
Listing Status Sold
Purchase Type For Sale
Square Footage 437 sqft
Price per Sqft $343
Subdivision River Place South
MLS Listing ID 1002203516
Sold Date 11/09/18
Style Traditional
Full Baths 1
Condo Fees $294/mo
HOA Y/N N
Abv Grd Liv Area 437
Originating Board MRIS
Year Built 1955
Annual Tax Amount $1,426
Tax Year 2017
Property Description
MILLION DOLLAR VIEW!! (Back on market - pending release) Updated kitchen, bathroom, new bamboo floors, reserved parking space, gym, pool, on-site market and hair salon! Tons of storaga! Views of the Monument and Capital! Steps to Metro! Lobby concierge and secure building. One block to Iwo Jima and Arlington Cemetery. Low monthly fee includes utilities. Current tenant month-month. Will stay or go.
Location
State VA
County Arlington
Zoning RA4.8
Rooms
Other Rooms Living Room, Kitchen, Foyer
Interior
Interior Features Kitchen - Efficiency, Upgraded Countertops, Window Treatments, Wood Floors, Efficiency
Hot Water Electric
Heating Summer/Winter Changeover
Cooling Wall Unit
Equipment Dishwasher, Disposal, Exhaust Fan, Oven/Range - Gas, Refrigerator
Fireplace N
Appliance Dishwasher, Disposal, Exhaust Fan, Oven/Range - Gas, Refrigerator
Heat Source Oil
Laundry Common
Exterior
Community Features Elevator Use, Parking, Renting
Amenities Available Beauty Salon, Common Grounds, Concierge, Convenience Store, Elevator, Gated Community, Fitness Center, Pool - Outdoor, Reserved/Assigned Parking, Exercise Room
Water Access N
Accessibility Elevator
Garage N
Building
Story 1
Unit Features Hi-Rise 9+ Floors
Sewer Public Sewer
Water Public
Architectural Style Traditional
Level or Stories 1
Additional Building Above Grade
Structure Type Dry Wall
New Construction N
Schools
Middle Schools Williamsburg
High Schools Yorktown
School District Arlington County Public Schools
Others
HOA Fee Include Air Conditioning,Electricity,Heat,Water,Trash,Pool(s),Recreation Facility
Senior Community No
Tax ID 17-041-113
Ownership Cooperative
Security Features Desk in Lobby,Main Entrance Lock
Special Listing Condition Standard
Read Less

Bought with Aiden Berri • The ONE Street Company



