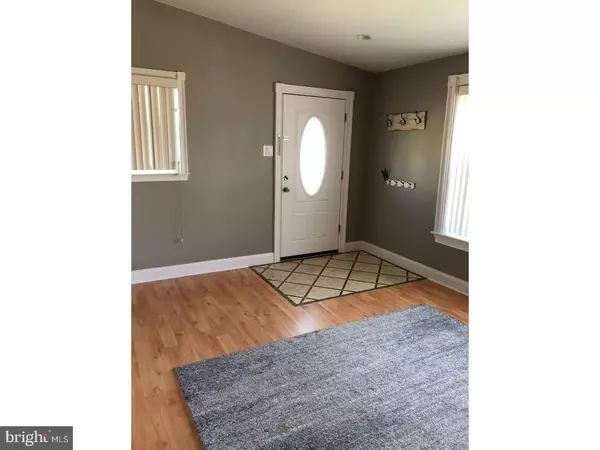For more information regarding the value of a property, please contact us for a free consultation.
8854 CALVERT ST Philadelphia, PA 19152
Want to know what your home might be worth? Contact us for a FREE valuation!

Our team is ready to help you sell your home for the highest possible price ASAP
Key Details
Sold Price $260,000
Property Type Single Family Home
Sub Type Twin/Semi-Detached
Listing Status Sold
Purchase Type For Sale
Square Footage 1,097 sqft
Price per Sqft $237
Subdivision Bustleton
MLS Listing ID 1001918372
Sold Date 09/06/18
Style Ranch/Rambler
Bedrooms 3
Full Baths 3
HOA Y/N N
Abv Grd Liv Area 1,097
Originating Board TREND
Year Built 1957
Annual Tax Amount $2,333
Tax Year 2018
Lot Size 4,095 Sqft
Acres 0.09
Lot Dimensions 36X105
Property Description
Once in a time opportunity to get this amazing house! You will love it! It located on a corner with an extra large side yard that can be used for many purposes. Steps from the trails and views of Pennypack Park. The house has been beatifully remodeled throughout !All is done-just get your stuff and move in!! . Both first floor baths have been remodeled with a designer's choice tile.The master bedroom bath has a stall shower. The main bathroom features a whirpool tub.The carpeted basement features either a huge insulated recreation room, 4th bedroom or in-law suite with a brand new stall shower bathroom. A service kitchen was also installed. There are new interior doors, new steel front door .This is a rarely found home with 3 full bathrooms. Tastefully decorated with attention to detail throughout and much ,much more. Easy to show! Don't let it be gone-do your appointment today! Will be gone fast!!
Location
State PA
County Philadelphia
Area 19152 (19152)
Zoning RSA3
Direction Southeast
Rooms
Other Rooms Living Room, Dining Room, Primary Bedroom, Bedroom 2, Kitchen, Family Room, Bedroom 1
Basement Full, Outside Entrance, Fully Finished
Interior
Interior Features WhirlPool/HotTub, 2nd Kitchen, Stall Shower, Kitchen - Eat-In
Hot Water Natural Gas
Heating Gas, Forced Air
Cooling Central A/C
Flooring Wood, Fully Carpeted, Tile/Brick
Fireplace N
Heat Source Natural Gas
Laundry Lower Floor
Exterior
Garage Spaces 3.0
Fence Other
Waterfront N
Water Access N
Roof Type Flat
Accessibility None
Parking Type Attached Garage
Attached Garage 1
Total Parking Spaces 3
Garage Y
Building
Lot Description Corner, Sloping, Front Yard
Story 1
Foundation Concrete Perimeter
Sewer Public Sewer
Water Public
Architectural Style Ranch/Rambler
Level or Stories 1
Additional Building Above Grade
Structure Type 9'+ Ceilings
New Construction N
Schools
School District The School District Of Philadelphia
Others
Senior Community No
Tax ID 571184800
Ownership Fee Simple
Acceptable Financing Conventional
Listing Terms Conventional
Financing Conventional
Read Less

Bought with Hua Jiang • Canaan Realty Investment Group
GET MORE INFORMATION




