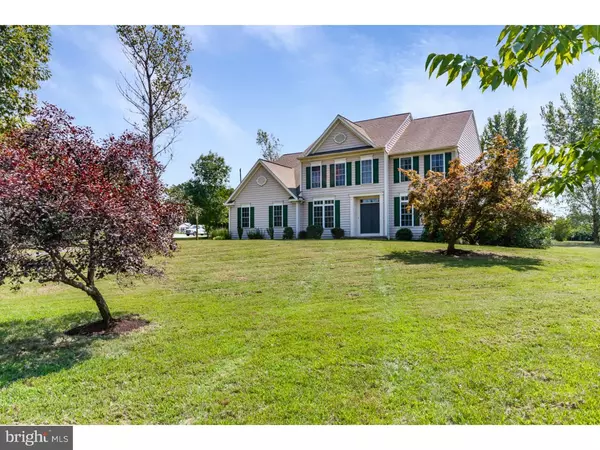For more information regarding the value of a property, please contact us for a free consultation.
8 LATSCHAR LN Spring City, PA 19475
Want to know what your home might be worth? Contact us for a FREE valuation!

Our team is ready to help you sell your home for the highest possible price ASAP
Key Details
Sold Price $425,000
Property Type Single Family Home
Sub Type Detached
Listing Status Sold
Purchase Type For Sale
Square Footage 3,318 sqft
Price per Sqft $128
Subdivision None Available
MLS Listing ID 1002002356
Sold Date 11/14/18
Style Colonial
Bedrooms 4
Full Baths 2
Half Baths 1
HOA Y/N N
Abv Grd Liv Area 3,318
Originating Board TREND
Year Built 2000
Annual Tax Amount $9,111
Tax Year 2018
Lot Size 1.661 Acres
Acres 1.66
Lot Dimensions 0X0
Property Description
Welcome to 8 Latschar Lane, a stylishly updated four bedroom, two and one half bath colonial. The home's open concept floor plan lends itself beautifully to both entertaining and centered family living. The kitchen and breakfast area open to the spacious great room with vaulted ceiling and gas fireplace. Adjacent to the great room is a private study well suited as a home office. Cooking will be a pleasure in the center island kitchen featuring granite counters, S/S appliances, gas cooking and pantry. Enjoy casual dining in the adjoining breakfast area, or, retreat through sliding glass doors to the large paver patio with an outdoor kitchen for al fresco dining. The outdoor kitchen features a large island with built-in gas grill, fire-pit and pergola. The living room and gracious dining room provide the ideal space for entertaining guests and enjoying holiday gatherings. Additional first floor features include a powder room, a mudroom with convenient access to the backyard and an attached two car garage. Retreat upstairs to the private master bedroom suite and sitting area with new carpet, large walk-in closet and en suite bath with soaking tub and separate shower. Three additional bedrooms with new carpet, fresh paint, a hall bath and very spacious laundry room complete the upper floor. The lower level provides the the ideal space for a recreation room and provides plenty of additional storage. The home is situated on a large, level 1.6 acre lot with convenience to the culture, fine dining and shopping of nearby Phoenixville. A short commute to Collegeville, Valley Forge, King of Prussia, the Mainline and Center City. Please make an appointment to visit this lovely home and property.
Location
State PA
County Chester
Area East Coventry Twp (10318)
Zoning R1
Rooms
Other Rooms Living Room, Dining Room, Primary Bedroom, Bedroom 2, Bedroom 3, Kitchen, Family Room, Bedroom 1, Laundry, Other
Basement Full, Unfinished
Interior
Interior Features Primary Bath(s), Kitchen - Island, Butlers Pantry, Ceiling Fan(s), Dining Area
Hot Water Propane
Heating Propane, Forced Air
Cooling Central A/C
Flooring Fully Carpeted, Vinyl, Tile/Brick
Fireplaces Number 1
Fireplaces Type Gas/Propane
Equipment Built-In Range, Oven - Self Cleaning, Dishwasher, Refrigerator
Fireplace Y
Appliance Built-In Range, Oven - Self Cleaning, Dishwasher, Refrigerator
Heat Source Bottled Gas/Propane
Laundry Upper Floor
Exterior
Exterior Feature Patio(s)
Garage Inside Access
Garage Spaces 5.0
Waterfront N
Water Access N
Roof Type Pitched,Shingle
Accessibility None
Porch Patio(s)
Parking Type Driveway, Attached Garage, Other
Attached Garage 2
Total Parking Spaces 5
Garage Y
Building
Lot Description Level, Open, Front Yard, Rear Yard, SideYard(s)
Story 2
Sewer On Site Septic
Water Well
Architectural Style Colonial
Level or Stories 2
Additional Building Above Grade
Structure Type 9'+ Ceilings
New Construction N
Schools
Middle Schools Owen J Roberts
High Schools Owen J Roberts
School District Owen J Roberts
Others
Senior Community No
Tax ID 18-04 -0263.1800
Ownership Fee Simple
Read Less

Bought with Bonnie Pappas • Springer Realty Group
GET MORE INFORMATION




