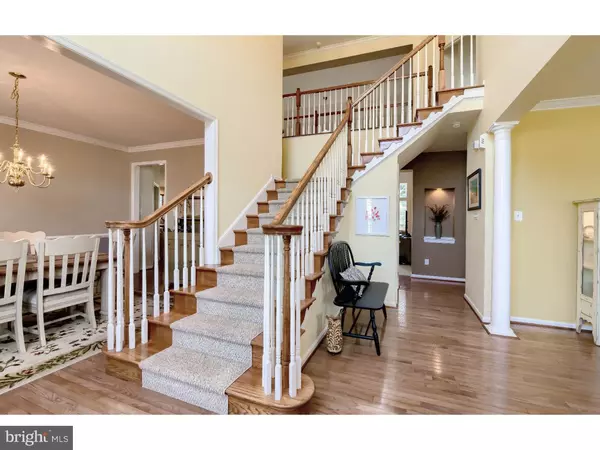For more information regarding the value of a property, please contact us for a free consultation.
755 WOOD DUCK CT Middletown, DE 19709
Want to know what your home might be worth? Contact us for a FREE valuation!

Our team is ready to help you sell your home for the highest possible price ASAP
Key Details
Sold Price $435,000
Property Type Single Family Home
Sub Type Detached
Listing Status Sold
Purchase Type For Sale
Square Footage 4,825 sqft
Price per Sqft $90
Subdivision Dove Run
MLS Listing ID 1002503144
Sold Date 11/14/18
Style Colonial
Bedrooms 4
Full Baths 2
Half Baths 2
HOA Fees $5/ann
HOA Y/N Y
Abv Grd Liv Area 4,825
Originating Board TREND
Year Built 2005
Annual Tax Amount $3,649
Tax Year 2017
Lot Size 0.310 Acres
Acres 0.31
Property Description
Welcome home to 755 Wood Duck Ct. Located in Middletown, This 4-bedroom 2 full 2 half bath Avalon Model is set on a picturesque, cul-de-sac home site. A elevation enhances the curb appeal and is sure to impress all. The two-story foyer is dramatic and enhanced by the upgraded oak butterfly staircase. The formal living room is complete with hardwood flooring and a walk-in bay window. The formal dining room also features hardwood flooring, crown and chair rail moldings and offers ample space for dinner parties. The upgraded gourmet kitchen offers an oversized island, cherry cabinets with glass accents, granite counters, tile back-splash and upgraded stainless steel appliances. Open from the kitchen is the dramatic family room with upgraded stone fireplace. A true focal point of the house is the morning room with vaulted ceilings and wall of windows framing the wooded backdrop offered on this premium home site. A private study complimented with french doors completes the main level. The second level offers 4 spacious bedrooms all with ample closet space. The luxury owner's suite is complete with a tray ceiling, dual walk-in closets and upgraded tile bath with soaking tub, dual vanity and separate tile shower. A full finished basement with additional 1/2 bath is ideal for a rec-room, home theater, play-room, there are endless possibilities with this space. Additionally included is a paver patio enhancing the feel and enjoyment offered on this oversized wooded home site. This home is neutral in decor and totally move in ready. Just minutes to shopping, Rt1 and located in the desired Appoquinimink School District. This classic home offers amazing features and upgrades all on a home site rarely offered in this area, a definite must see.
Location
State DE
County New Castle
Area South Of The Canal (30907)
Zoning RES
Direction West
Rooms
Other Rooms Living Room, Dining Room, Primary Bedroom, Bedroom 2, Bedroom 3, Kitchen, Family Room, Bedroom 1, Laundry, Other, Attic
Basement Full, Fully Finished
Interior
Interior Features Primary Bath(s), Kitchen - Island, Butlers Pantry, Kitchen - Eat-In
Hot Water Natural Gas
Heating Gas, Forced Air
Cooling Central A/C
Flooring Wood, Fully Carpeted, Tile/Brick
Fireplaces Number 1
Fireplaces Type Gas/Propane
Equipment Built-In Range, Oven - Double, Dishwasher, Refrigerator, Disposal
Fireplace Y
Window Features Bay/Bow
Appliance Built-In Range, Oven - Double, Dishwasher, Refrigerator, Disposal
Heat Source Natural Gas
Laundry Main Floor
Exterior
Exterior Feature Patio(s)
Garage Garage Door Opener
Garage Spaces 5.0
Utilities Available Cable TV
Waterfront N
Water Access N
Roof Type Shingle
Accessibility None
Porch Patio(s)
Parking Type On Street, Driveway, Attached Garage, Other
Attached Garage 2
Total Parking Spaces 5
Garage Y
Building
Lot Description Cul-de-sac
Story 2
Foundation Concrete Perimeter
Sewer Public Sewer
Water Public
Architectural Style Colonial
Level or Stories 2
Additional Building Above Grade
Structure Type 9'+ Ceilings
New Construction N
Schools
School District Appoquinimink
Others
Senior Community No
Tax ID 23-056.00-004
Ownership Fee Simple
Acceptable Financing Conventional, VA, FHA 203(b)
Listing Terms Conventional, VA, FHA 203(b)
Financing Conventional,VA,FHA 203(b)
Read Less

Bought with Marla M Schechter • Patterson-Schwartz-Newark
GET MORE INFORMATION




