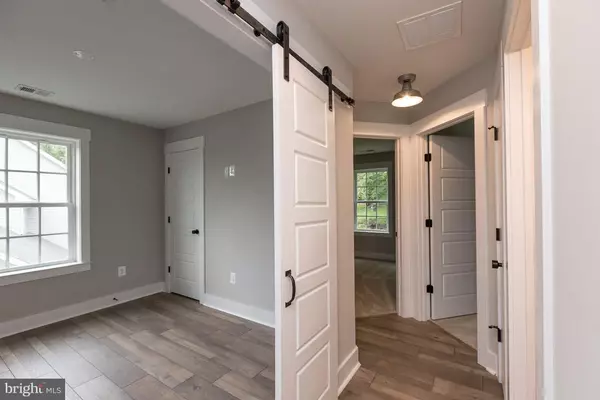For more information regarding the value of a property, please contact us for a free consultation.
7137 MASTERS RD New Market, MD 21774
Want to know what your home might be worth? Contact us for a FREE valuation!

Our team is ready to help you sell your home for the highest possible price ASAP
Key Details
Sold Price $475,844
Property Type Single Family Home
Sub Type Detached
Listing Status Sold
Purchase Type For Sale
Square Footage 2,064 sqft
Price per Sqft $230
Subdivision The Meadows
MLS Listing ID MDFR100608
Sold Date 09/04/18
Style Colonial
Bedrooms 4
Full Baths 2
Half Baths 1
HOA Fees $118/ann
HOA Y/N Y
Abv Grd Liv Area 2,064
Originating Board BRIGHT
Year Built 2018
Annual Tax Amount $4,874
Tax Year 2018
Lot Size 9,755 Sqft
Acres 0.22
Property Description
HTB: 4 Beds/3.5 Baths. Gourmet kitchen w/ SS, Island, Granite - open to family rm. Main Level Laundry/Mud Room. 4 beds upstairs - Master w/ en suite and WIC. .Lake Linganore Deep navigable lake, beaches, 3 pools, tot lots, basket ball, tennis courts, soccer, nature trails, golf, beach volley ball, Summer concerts, farmers markets+
Location
State MD
County Frederick
Zoning RESIDENTIAL
Rooms
Other Rooms Primary Bedroom, Bedroom 2, Bedroom 3, Bedroom 4, Kitchen, Family Room, Foyer, Study, Mud Room
Basement Unfinished, Daylight, Partial
Interior
Interior Features Kitchen - Gourmet, Kitchen - Island, Kitchen - Table Space, Chair Railings, Crown Moldings, Upgraded Countertops, Primary Bath(s), Wood Floors, Floor Plan - Open
Hot Water Electric
Heating Heat Pump(s)
Cooling Central A/C
Flooring Ceramic Tile, Hardwood, Carpet
Fireplaces Number 1
Equipment Washer/Dryer Hookups Only, Dishwasher, Microwave, Stove, Refrigerator
Fireplace Y
Window Features Double Pane,Low-E
Appliance Washer/Dryer Hookups Only, Dishwasher, Microwave, Stove, Refrigerator
Heat Source Electric, Bottled Gas/Propane
Exterior
Garage Garage Door Opener, Garage - Front Entry
Garage Spaces 2.0
Amenities Available Beach, Bike Trail, Boat Ramp, Common Grounds, Jog/Walk Path, Lake, Pool - Outdoor, Security, Swimming Pool, Tennis Courts, Tot Lots/Playground, Volleyball Courts, Water/Lake Privileges
Waterfront N
Water Access Y
View Water
Roof Type Shingle
Street Surface Black Top
Accessibility None
Parking Type Driveway, Attached Garage
Attached Garage 2
Total Parking Spaces 2
Garage Y
Building
Lot Description Trees/Wooded
Story 3+
Sewer Public Sewer
Water Public
Architectural Style Colonial
Level or Stories 3+
Additional Building Above Grade, Below Grade
Structure Type 9'+ Ceilings,High,Dry Wall,Tray Ceilings,Vaulted Ceilings
New Construction Y
Schools
Elementary Schools Deer Crossing
High Schools Oakdale
School District Frederick County Public Schools
Others
HOA Fee Include Road Maintenance,Snow Removal
Senior Community No
Tax ID 1127509495
Ownership Fee Simple
SqFt Source Estimated
Special Listing Condition Standard
Read Less

Bought with Elizabeth M Burrow • Keller Williams Realty Centre
GET MORE INFORMATION




