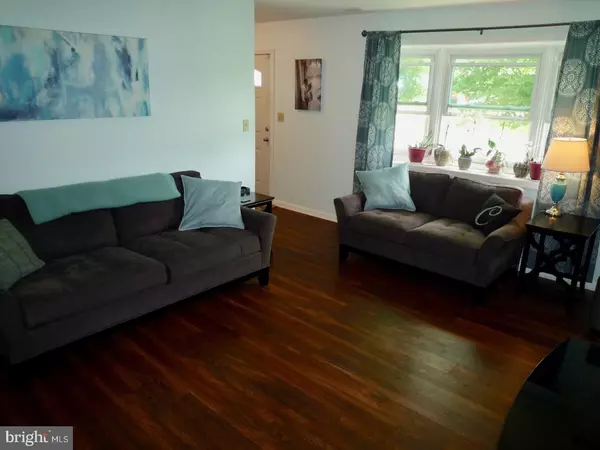For more information regarding the value of a property, please contact us for a free consultation.
108 DUET DR Newark, DE 19713
Want to know what your home might be worth? Contact us for a FREE valuation!

Our team is ready to help you sell your home for the highest possible price ASAP
Key Details
Sold Price $217,000
Property Type Single Family Home
Sub Type Detached
Listing Status Sold
Purchase Type For Sale
Square Footage 1,950 sqft
Price per Sqft $111
Subdivision Harmony Woods
MLS Listing ID 1001868706
Sold Date 11/08/18
Style Cape Cod
Bedrooms 4
Full Baths 2
HOA Y/N N
Abv Grd Liv Area 1,950
Originating Board TREND
Year Built 1989
Annual Tax Amount $2,099
Tax Year 2017
Lot Size 7,405 Sqft
Acres 0.17
Lot Dimensions 68X106
Property Description
This adorable & spacious 4Br/2Ba Cape-Cod style home in Harmony Woods is ready for its new owner! Great updates in just the last year incl: new laminate wood fls throughout the 1st fl,dimensional roof,front & rear entry doors & vinyl windows! Lovely curb appeal of the green lawn,long driveway leading to the newer 12x24 shed w/ electric,a walkway to the beautiful new front door & a lg tree for shade starts the first impressions out great! Entry at Foyer is spacious & welcoming featuring neutral decor,lg double coat closet & open staircase. To the Left is the Living Rm offering beautiful dark wood color laminate fls & a big bay window letting in loads of natural light & fresh air. Thru the Living Rm to the Kitchen you will appreciate the spacious dining area & updated prep area featuring newer lighted ceiling fan,casement window above the sink,matching SS Dishwasher,microwave & frig as well as updated electric glass top range! There's plenty of cabinetry & counter space & extra room for you to add a center island if desired! A deep pantry/utility closet is conveniently located to the right & the new rear door accesses the fully fenced backyard that is tree-lined for added privacy! Back towards the Foyer there is a double closet for the full sized Washer/Dryer & a 2nd double closet housing the HVAC system. To the right is 1 of the main fl Brs w/ 2 front facing windows for great natural light,neutral carpet/decor & double closets. The next Bedroom (currently being used as a playroom) is rear facing & offers the same neutral carpet/decor,double window & 2 sets of single closets. Rounding off the first fl is a spacious linen closet & updated bath w/ tile fls,oversized vanity,medicine cabinet & private commode w/ tub/shower combo. Heading upstairs, there's a nice open area between the 2 Brs & bath which could make a great space for a desk/computer/reading area! To the right is the home's 2nd full bath, also nicely updated w/ tile fls,single vanity sink & tub/shower combo. The Master Br is very spacious "L" shaped room offering an initial 13x8 area w/ double closets on one side that leads to the main area featuring lighted ceiling fan,front & side windows for great natural light/ventilation & neutral carpet/decor. The 2nd bedroom upstairs features fresh paint,neutral carpet,side & front facing windows for light & double closet! This lovely home surely shows pride of ownership. Great location close to major routes,shopping & entertainment. See it! Love it! Buy it!
Location
State DE
County New Castle
Area Newark/Glasgow (30905)
Zoning NC6.5
Rooms
Other Rooms Living Room, Primary Bedroom, Bedroom 2, Bedroom 3, Kitchen, Bedroom 1, Attic
Interior
Interior Features Butlers Pantry, Ceiling Fan(s), Kitchen - Eat-In
Hot Water Electric
Heating Heat Pump - Electric BackUp, Forced Air
Cooling Central A/C
Flooring Fully Carpeted, Tile/Brick
Equipment Built-In Range, Dishwasher, Energy Efficient Appliances, Built-In Microwave
Fireplace N
Appliance Built-In Range, Dishwasher, Energy Efficient Appliances, Built-In Microwave
Laundry Main Floor
Exterior
Garage Spaces 3.0
Fence Other
Waterfront N
Water Access N
Roof Type Pitched,Shingle
Accessibility None
Parking Type On Street, Driveway
Total Parking Spaces 3
Garage N
Building
Lot Description Front Yard, Rear Yard, SideYard(s)
Story 1.5
Foundation Concrete Perimeter
Sewer Public Sewer
Water Public
Architectural Style Cape Cod
Level or Stories 1.5
Additional Building Above Grade
New Construction N
Schools
Elementary Schools Gallaher
Middle Schools Shue-Medill
High Schools Christiana
School District Christina
Others
Senior Community No
Tax ID 09-022.20-084
Ownership Fee Simple
Acceptable Financing Conventional, VA, FHA 203(b)
Listing Terms Conventional, VA, FHA 203(b)
Financing Conventional,VA,FHA 203(b)
Read Less

Bought with S. Brian Hadley • Patterson-Schwartz-Hockessin
GET MORE INFORMATION




