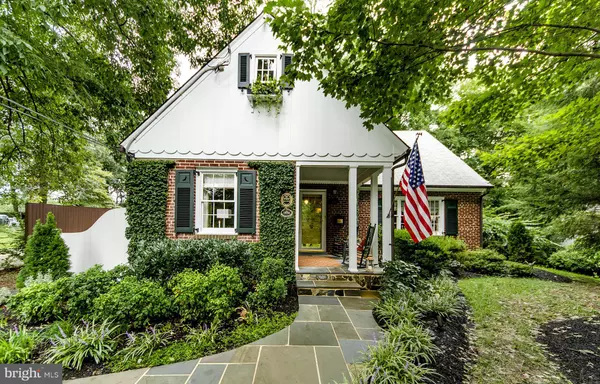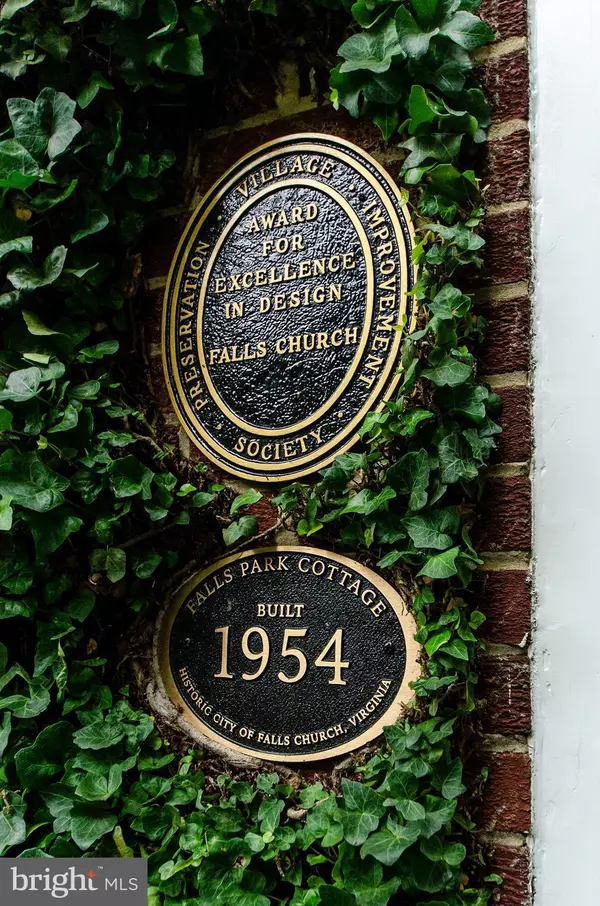Bought with David Treanor • Keller Williams Capital Properties
For more information regarding the value of a property, please contact us for a free consultation.
713 PARKER AVE Falls Church, VA 22046
Want to know what your home might be worth? Contact us for a FREE valuation!

Our team is ready to help you sell your home for the highest possible price ASAP
Key Details
Sold Price $940,000
Property Type Single Family Home
Sub Type Detached
Listing Status Sold
Purchase Type For Sale
Square Footage 2,300 sqft
Price per Sqft $408
Subdivision Falls Park
MLS Listing ID 1006018884
Sold Date 11/05/18
Style Cape Cod
Bedrooms 3
Full Baths 2
Half Baths 1
HOA Y/N N
Abv Grd Liv Area 1,800
Year Built 1954
Annual Tax Amount $9,304
Tax Year 2017
Lot Size 0.258 Acres
Acres 0.26
Property Sub-Type Detached
Source MRIS
Property Description
Tastefully remodeled & exceptionally charming*Enchanting 11,252 sq ft garden oasis w/stone & brick hardscapes*Stunning reconfigured high end kitchen w/adj breakfast rm*Historic inspired appointments, lighting, plaster, trim & shutters*Custom window treatments*2 FPs*3 BR's + guest rm/den*Fin. lwr lvl w/rec rm, office/gaming rm, laundry/storage*Close to shops,restaurants & less than a mile to Metro!
Location
State VA
County Falls Church City
Zoning R-1A
Rooms
Other Rooms Living Room, Dining Room, Primary Bedroom, Sitting Room, Bedroom 2, Bedroom 3, Kitchen, Game Room, Foyer, Breakfast Room, Exercise Room, Laundry, Storage Room, Workshop
Basement Outside Entrance, Connecting Stairway, Full, Walkout Stairs, Improved, Windows
Main Level Bedrooms 1
Interior
Interior Features Breakfast Area, Dining Area, Kitchen - Eat-In, Upgraded Countertops, Crown Moldings, Built-Ins, Chair Railings, Wood Floors, Entry Level Bedroom, Recessed Lighting, Floor Plan - Traditional
Hot Water Natural Gas
Heating Radiator, Steam
Cooling Ceiling Fan(s), Central A/C
Fireplaces Number 2
Fireplaces Type Mantel(s), Screen
Equipment Dishwasher, Disposal, Dryer - Front Loading, Extra Refrigerator/Freezer, Icemaker, Oven/Range - Gas, Refrigerator, Stove, Washer, Water Heater, Dryer, Microwave
Fireplace Y
Window Features Double Pane
Appliance Dishwasher, Disposal, Dryer - Front Loading, Extra Refrigerator/Freezer, Icemaker, Oven/Range - Gas, Refrigerator, Stove, Washer, Water Heater, Dryer, Microwave
Heat Source Natural Gas
Exterior
Exterior Feature Patio(s), Porch(es)
Fence Rear, Other
Utilities Available Cable TV Available
Water Access N
View Garden/Lawn
Accessibility None
Porch Patio(s), Porch(es)
Garage N
Building
Lot Description Landscaping
Story 3+
Above Ground Finished SqFt 1800
Sewer Public Sewer
Water Public
Architectural Style Cape Cod
Level or Stories 3+
Additional Building Above Grade, Below Grade
New Construction N
Others
Senior Community No
Tax ID 52-204-010
Ownership Fee Simple
SqFt Source 2300
Special Listing Condition Standard
Read Less

GET MORE INFORMATION




