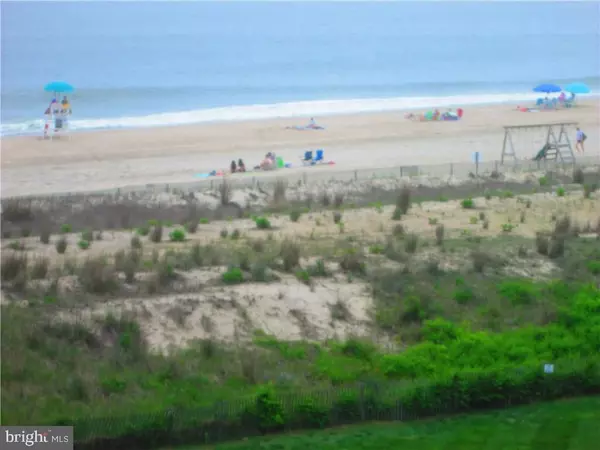For more information regarding the value of a property, please contact us for a free consultation.
509 BRANDYWINE HOUSE Bethany Beach, DE 19930
Want to know what your home might be worth? Contact us for a FREE valuation!

Our team is ready to help you sell your home for the highest possible price ASAP
Key Details
Sold Price $260,000
Property Type Condo
Sub Type Condo/Co-op
Listing Status Sold
Purchase Type For Sale
Square Footage 725 sqft
Price per Sqft $358
Subdivision Sea Colony East
MLS Listing ID 1001648478
Sold Date 10/22/18
Style Contemporary
Bedrooms 1
Full Baths 1
Half Baths 1
Condo Fees $3,956/ann
HOA Y/N N
Abv Grd Liv Area 725
Originating Board SCAOR
Year Built 1971
Property Description
Coastal Living at Its Best- Take in the Beautiful Ocean View as you enter this one bedroom home that?s perfectly positioned in the Brandywine House. A fresh new look took place in Spring 2018 including new carpet, a comfortable and complete living room set with a sectional sofa, end tables, cocktail table and lamps, a new dining room set, a king bedroom suit, new bath lighting plus home was painted throughout with a soft seaside blue. This home was loved and enjoyed by the sellers for nearly 40 years-NOW it?s time for your family to enjoy for the next 40!
Location
State DE
County Sussex
Area Baltimore Hundred (31001)
Zoning RESIDENTIAL PLANNED COMM
Rooms
Main Level Bedrooms 1
Interior
Interior Features Breakfast Area, Entry Level Bedroom, Window Treatments
Hot Water Electric
Heating Forced Air
Cooling Central A/C
Flooring Carpet, Tile/Brick
Equipment Dishwasher, Disposal, Exhaust Fan, Microwave, Oven/Range - Electric, Range Hood, Refrigerator, Washer/Dryer Stacked, Water Heater
Furnishings Yes
Fireplace N
Window Features Screens
Appliance Dishwasher, Disposal, Exhaust Fan, Microwave, Oven/Range - Electric, Range Hood, Refrigerator, Washer/Dryer Stacked, Water Heater
Heat Source Electric
Exterior
Exterior Feature Balcony, Deck(s)
Amenities Available Basketball Courts, Beach, Cable, Elevator, Fitness Center, Jog/Walk Path, Reserved/Assigned Parking, Tot Lots/Playground, Swimming Pool, Pool - Outdoor, Sauna, Tennis - Indoor, Tennis Courts
Waterfront Y
Water Access Y
View Ocean
Roof Type Metal
Accessibility Elevator
Porch Balcony, Deck(s)
Parking Type Parking Lot
Garage N
Building
Story 1
Unit Features Mid-Rise 5 - 8 Floors
Foundation Pillar/Post/Pier
Sewer Public Sewer
Water Private
Architectural Style Contemporary
Level or Stories 1
Additional Building Above Grade
New Construction N
Schools
School District Indian River
Others
HOA Fee Include Common Area Maintenance,Ext Bldg Maint,Insurance,Reserve Funds,Water,Management
Senior Community No
Tax ID 134-17.00-56.01-509S
Ownership Condominium
Acceptable Financing Cash, Conventional
Listing Terms Cash, Conventional
Financing Cash,Conventional
Special Listing Condition Standard
Read Less

Bought with TAMMY HADDER • Keller Williams Realty
GET MORE INFORMATION




