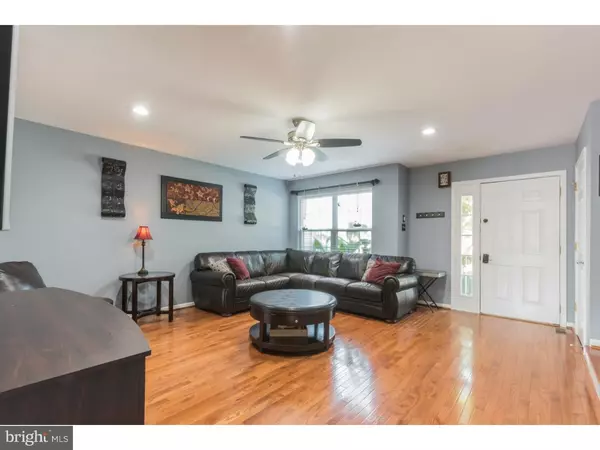For more information regarding the value of a property, please contact us for a free consultation.
757 SHROPSHIRE DR West Chester, PA 19382
Want to know what your home might be worth? Contact us for a FREE valuation!

Our team is ready to help you sell your home for the highest possible price ASAP
Key Details
Sold Price $320,000
Property Type Townhouse
Sub Type Interior Row/Townhouse
Listing Status Sold
Purchase Type For Sale
Square Footage 2,120 sqft
Price per Sqft $150
Subdivision Plum Tree Village
MLS Listing ID 1002521038
Sold Date 10/31/18
Style Colonial
Bedrooms 3
Full Baths 2
Half Baths 1
HOA Fees $174/mo
HOA Y/N Y
Abv Grd Liv Area 2,120
Originating Board TREND
Year Built 1996
Annual Tax Amount $3,497
Tax Year 2018
Lot Size 1,800 Sqft
Acres 0.04
Lot Dimensions 0X0
Property Description
This beautifully maintained 3 Bedroom 2.5 Bathroom Townhome is in Plum Tree Village. Enter into the large Family Room with hardwood floors that are throughout the first floor. There is a spacious kitchen with stainless steal appliances, granite counter tops, butler's pantry and a breakfast area. The kitchen leads to the deck that overlooks an open area. There is also a powder room, which rounds out the first floor. Upstairs has a generous size Master Bedroom with bathroom. There are 2 additional bedrooms and 1 bath that complete the upstairs. There is a finished basement with a laundry area and storage space. The basement has a walkout that leads to a slate patio. The house is close to Downtown West Chester which offers lots of shops, restaurants and activities.
Location
State PA
County Chester
Area East Bradford Twp (10351)
Zoning R4
Rooms
Other Rooms Living Room, Primary Bedroom, Bedroom 2, Kitchen, Family Room, Bedroom 1, Attic
Basement Full, Outside Entrance, Fully Finished
Interior
Interior Features Butlers Pantry, Ceiling Fan(s), Kitchen - Eat-In
Hot Water Natural Gas
Heating Gas
Cooling Central A/C
Flooring Wood, Fully Carpeted
Equipment Dishwasher, Disposal, Built-In Microwave
Fireplace N
Appliance Dishwasher, Disposal, Built-In Microwave
Heat Source Natural Gas
Laundry Basement
Exterior
Exterior Feature Deck(s), Patio(s), Porch(es)
Garage Spaces 2.0
Amenities Available Tot Lots/Playground
Waterfront N
Water Access N
Accessibility None
Porch Deck(s), Patio(s), Porch(es)
Parking Type Parking Lot
Total Parking Spaces 2
Garage N
Building
Lot Description Level, Rear Yard
Story 2
Sewer Public Sewer
Water Public
Architectural Style Colonial
Level or Stories 2
Additional Building Above Grade
New Construction N
Schools
Elementary Schools Hillsdale
Middle Schools Peirce
High Schools B. Reed Henderson
School District West Chester Area
Others
Pets Allowed Y
HOA Fee Include Common Area Maintenance,Ext Bldg Maint,Lawn Maintenance,Snow Removal,Trash
Senior Community No
Tax ID 51-08 -0163
Ownership Fee Simple
Pets Description Case by Case Basis
Read Less

Bought with Jean A Gadra • BHHS Fox & Roach-Rosemont
GET MORE INFORMATION




