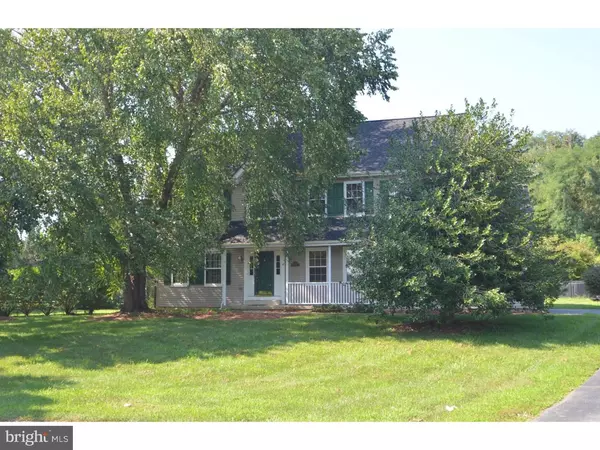For more information regarding the value of a property, please contact us for a free consultation.
418 BENJAMIN WRIGHT DR Middletown, DE 19709
Want to know what your home might be worth? Contact us for a FREE valuation!

Our team is ready to help you sell your home for the highest possible price ASAP
Key Details
Sold Price $400,000
Property Type Single Family Home
Sub Type Detached
Listing Status Sold
Purchase Type For Sale
Square Footage 2,850 sqft
Price per Sqft $140
Subdivision Summit Farms
MLS Listing ID 1002738166
Sold Date 10/23/18
Style Colonial
Bedrooms 4
Full Baths 2
Half Baths 1
HOA Fees $1/ann
HOA Y/N Y
Abv Grd Liv Area 2,850
Originating Board TREND
Year Built 1995
Annual Tax Amount $2,910
Tax Year 2017
Lot Size 0.690 Acres
Acres 0.69
Lot Dimensions 70X170
Property Description
This gorgeous home is located in the highly desirable neighborhood of Summit Farms and is also in the sought after Appoquinimink School District. All the updates have been done for you so just pack your bags and move on in! The gourmet Kitchen is a Chef's delight! The Kitchen features gorgeous, custom Cherry cabinets, a center island, granite countertops, tile floor, backsplash, upgraded light fixtures/recessed lights and Stainless Steel appliances. If you love to entertain, this is the Kitchen for you! The Family Room is open to the kitchen which makes entertaining a cinch. This 2 story room features an abundance of windows and a wood burning fireplace. The Dining Room offers hardwood floors and chair and crown molding. This room is also open to the Living Room which offers crown molding and recessed lights. There is an office with double doors conveniently located on the this main level. There is also a Powder Room and a generous size Laundry Room on this level. Upstairs you will find a Master Bedroom with Hardwood floors and a walk in closet. There is also a Master Bath with a corner soaking tub, his and her vanities and a separate shower. The upper level also features 3 other generous size bedrooms and another full bath. Are you in need of an additional office, hobby room or computer station? The generous size loft is the perfect place for your needs! The basement is unfinished and awaiting your finishing touches. There is also a convenient outside entrance to the basement. Outside of the home you will find a very generous size porch for taking in views of the tree lined back yard and the gorgeous pool. There is also a turned 2 car garage and a shed for all your storage needs. The home is located in a cul de sac on a premium lot. Make your appointment today; you will be glad you did!
Location
State DE
County New Castle
Area South Of The Canal (30907)
Zoning NC21
Rooms
Other Rooms Living Room, Dining Room, Primary Bedroom, Bedroom 2, Bedroom 3, Kitchen, Family Room, Bedroom 1, Other
Basement Full
Interior
Interior Features Primary Bath(s), Kitchen - Island, Butlers Pantry, Dining Area
Hot Water Natural Gas
Heating Gas, Forced Air
Cooling Central A/C
Flooring Wood, Fully Carpeted, Vinyl, Tile/Brick
Fireplaces Number 1
Equipment Built-In Range, Oven - Wall, Oven - Self Cleaning, Dishwasher, Refrigerator, Disposal
Fireplace Y
Appliance Built-In Range, Oven - Wall, Oven - Self Cleaning, Dishwasher, Refrigerator, Disposal
Heat Source Natural Gas
Laundry Main Floor
Exterior
Exterior Feature Deck(s), Porch(es)
Garage Spaces 5.0
Pool In Ground
Waterfront N
Water Access N
Roof Type Shingle
Accessibility None
Porch Deck(s), Porch(es)
Parking Type Attached Garage
Attached Garage 2
Total Parking Spaces 5
Garage Y
Building
Lot Description Cul-de-sac, Level, Trees/Wooded, Rear Yard, SideYard(s)
Story 2
Foundation Concrete Perimeter
Sewer Public Sewer
Water Public
Architectural Style Colonial
Level or Stories 2
Additional Building Above Grade
New Construction N
Schools
School District Appoquinimink
Others
HOA Fee Include Common Area Maintenance,Snow Removal
Senior Community No
Tax ID 13-002.40-028
Ownership Fee Simple
Acceptable Financing Conventional, VA, FHA 203(b)
Listing Terms Conventional, VA, FHA 203(b)
Financing Conventional,VA,FHA 203(b)
Read Less

Bought with Sarah Murray • Weichert Realtors
GET MORE INFORMATION




