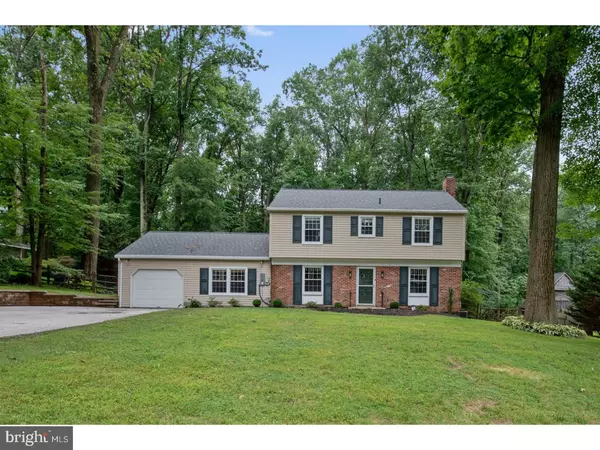For more information regarding the value of a property, please contact us for a free consultation.
7 HOLLY LN Malvern, PA 19355
Want to know what your home might be worth? Contact us for a FREE valuation!

Our team is ready to help you sell your home for the highest possible price ASAP
Key Details
Sold Price $385,000
Property Type Single Family Home
Sub Type Detached
Listing Status Sold
Purchase Type For Sale
Square Footage 2,539 sqft
Price per Sqft $151
Subdivision None Available
MLS Listing ID 1002142782
Sold Date 10/18/18
Style Colonial
Bedrooms 4
Full Baths 2
Half Baths 1
HOA Y/N N
Abv Grd Liv Area 2,539
Originating Board TREND
Year Built 1961
Annual Tax Amount $4,669
Tax Year 2018
Lot Size 0.540 Acres
Acres 0.54
Property Description
Welcome to 7 Holly Lane, a perfect sized starter home with a spacious, level, fenced backyard! Holly Ln is a quiet cul de sac walking distance from Malvern Town Center, shopping, restaurants, of course the train station! Enter into the center hall, you'll find the bright living room with brick fireplace and built-ins on your right. The dining room on the left leads back to the kitchen with peninsula work space. From the kitchen, step down into the family room and through to the 1 car attached garage. The 1st floor is completed by the beautiful 3 season sunroom with tile floor running across the entire back of the house. (The 3-season porch IS included in the identified square footage.) Take in the terrific back yard from the porch, perfect for entertaining. The 2nd floor has the master bedroom with adjoining full bath. The additional 3 bedrooms are served by the hall bathroom. The lower level is unfinished with convenient outside entrance. Don't miss this opportunity to own a single family home within walking distance of all Malvern has to offer!
Location
State PA
County Chester
Area Willistown Twp (10354)
Zoning R2
Rooms
Other Rooms Living Room, Dining Room, Primary Bedroom, Bedroom 2, Bedroom 3, Kitchen, Family Room, Bedroom 1, Laundry, Other
Basement Full, Unfinished
Interior
Interior Features Primary Bath(s), Breakfast Area
Hot Water Electric
Heating Oil, Forced Air
Cooling Central A/C
Flooring Wood, Tile/Brick
Fireplaces Number 1
Equipment Disposal
Fireplace Y
Appliance Disposal
Heat Source Oil
Laundry Lower Floor
Exterior
Exterior Feature Porch(es)
Garage Spaces 4.0
Waterfront N
Water Access N
Roof Type Shingle
Accessibility None
Porch Porch(es)
Parking Type Attached Garage
Attached Garage 1
Total Parking Spaces 4
Garage Y
Building
Lot Description Cul-de-sac, Level
Story 2
Foundation Brick/Mortar
Sewer On Site Septic
Water Well
Architectural Style Colonial
Level or Stories 2
Additional Building Above Grade
New Construction N
Schools
Middle Schools Great Valley
High Schools Great Valley
School District Great Valley
Others
Senior Community No
Tax ID 54-02 -0010.0400
Ownership Fee Simple
Acceptable Financing Conventional
Listing Terms Conventional
Financing Conventional
Read Less

Bought with Tracy M Pulos • BHHS Fox & Roach-Wayne
GET MORE INFORMATION




