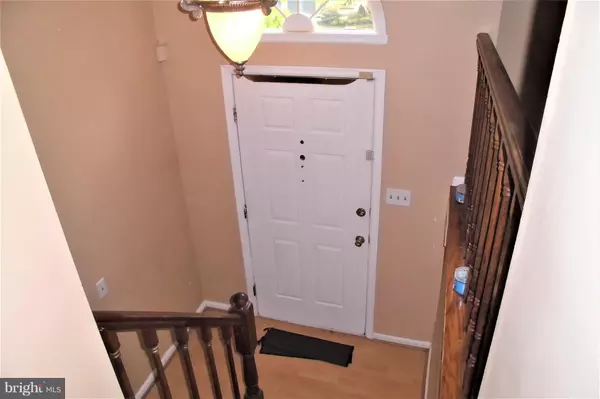Bought with Athioum J Christopher • Fairfax Realty Premier
For more information regarding the value of a property, please contact us for a free consultation.
8108 GOLD CUP LN Bowie, MD 20715
Want to know what your home might be worth? Contact us for a FREE valuation!

Our team is ready to help you sell your home for the highest possible price ASAP
Key Details
Sold Price $295,000
Property Type Single Family Home
Sub Type Detached
Listing Status Sold
Purchase Type For Sale
Square Footage 1,138 sqft
Price per Sqft $259
Subdivision Rolling Hills Estates
MLS Listing ID 1002216830
Sold Date 10/12/18
Style Split Foyer
Bedrooms 3
Full Baths 2
Half Baths 1
HOA Fees $27/mo
HOA Y/N Y
Abv Grd Liv Area 1,138
Year Built 1989
Annual Tax Amount $4,719
Tax Year 2017
Lot Size 10,351 Sqft
Acres 0.24
Property Sub-Type Detached
Source MRIS
Property Description
As-Is Sale. House in need of repairs. Great community near Bowie Marc Station, BWI and convenient commuting to Baltimore, Washington & Annapolis. Don't miss an opportunity that is ripe for potential. Tiered deck 20x25. Sunroom addition 12x17 with hot tub. Screened in porch off master bedroom with view of fenced rear yard.
Location
State MD
County Prince Georges
Zoning RR
Rooms
Other Rooms Living Room, Dining Room, Primary Bedroom, Bedroom 2, Bedroom 3, Kitchen, Family Room, Foyer, Sun/Florida Room, Utility Room
Basement Connecting Stairway, Windows, Improved, Heated
Interior
Interior Features Attic, Kitchen - Table Space, Kitchen - Eat-In, Primary Bath(s), Window Treatments, WhirlPool/HotTub, Wood Floors, Floor Plan - Traditional
Hot Water Electric
Heating Programmable Thermostat, Forced Air
Cooling Central A/C, Ceiling Fan(s), Programmable Thermostat
Fireplaces Number 1
Fireplaces Type Screen, Wood
Equipment Washer/Dryer Hookups Only, Dishwasher, Disposal, Dryer, Exhaust Fan, Microwave, Oven - Self Cleaning, Oven - Single, Oven/Range - Electric, Range Hood, Refrigerator, Stove, Washer
Fireplace Y
Appliance Washer/Dryer Hookups Only, Dishwasher, Disposal, Dryer, Exhaust Fan, Microwave, Oven - Self Cleaning, Oven - Single, Oven/Range - Electric, Range Hood, Refrigerator, Stove, Washer
Heat Source Electric
Laundry Basement
Exterior
Exterior Feature Deck(s), Enclosed, Porch(es), Screened
Parking Features Garage Door Opener, Garage - Front Entry
Garage Spaces 4.0
Fence Other
Utilities Available Under Ground
Water Access N
Accessibility None
Porch Deck(s), Enclosed, Porch(es), Screened
Attached Garage 2
Total Parking Spaces 4
Garage Y
Building
Story 2
Above Ground Finished SqFt 1138
Sewer Public Sewer
Water Public
Architectural Style Split Foyer
Level or Stories 2
Additional Building Above Grade
New Construction N
Schools
Elementary Schools Rockledge
Middle Schools Samuel Ogle
High Schools Bowie
School District Prince George'S County Public Schools
Others
Senior Community No
Tax ID 17141647650
Ownership Fee Simple
SqFt Source 1138
Horse Property N
Special Listing Condition Standard
Read Less

GET MORE INFORMATION




