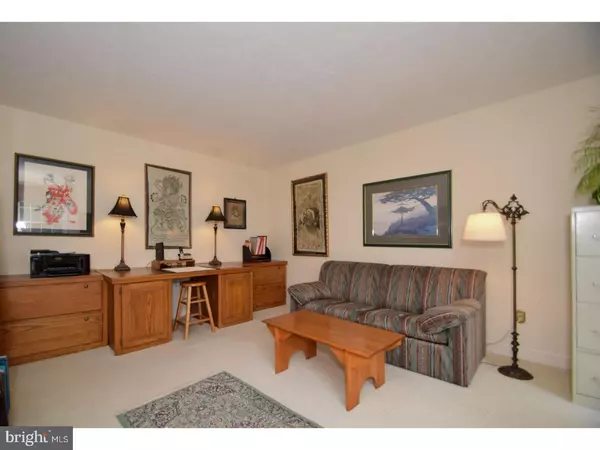For more information regarding the value of a property, please contact us for a free consultation.
1024 BARLEY WAY Lansdale, PA 19446
Want to know what your home might be worth? Contact us for a FREE valuation!

Our team is ready to help you sell your home for the highest possible price ASAP
Key Details
Sold Price $389,900
Property Type Single Family Home
Sub Type Detached
Listing Status Sold
Purchase Type For Sale
Square Footage 2,040 sqft
Price per Sqft $191
Subdivision Woods Edge
MLS Listing ID 1002288108
Sold Date 10/12/18
Style Colonial
Bedrooms 4
Full Baths 2
Half Baths 1
HOA Y/N N
Abv Grd Liv Area 2,040
Originating Board TREND
Year Built 1988
Annual Tax Amount $5,917
Tax Year 2018
Lot Size 0.402 Acres
Acres 0.4
Lot Dimensions 100X175
Property Description
Lovingly maintained and improved 4BR 2.5 bath Colonial situated on a serene lot cul-de-sac framed in mature trees. True center hall design with welcoming entry foyer with hardwood floors which opens to a spacious formal living room with custom oak built-ins and enlarged formal dining room. Sunny eat-in kitchen features beautiful big block ceramic tile floor, ceiling fan, wainscoting, GE dishwasher & smooth top range, ceiling fan and Andersen sliding glass overlooking the serene back yard. Spacious family room with ceiling fan, Berber carpeting and second Andersen sliding glass door which leads to the private rear patio complete with pond and waterfall to enjoy your morning coffee or afternoon beverages of choice. A conveniently located powder room, double coat closet and entry to the two car garage complete this level. Upstairs is highlighted by a large master bedroom with three windows, walk-in closet and private full bath. Bedroom #2 features custom built-ins and walk-in closet and the remaining two bedrooms are nicely sized and have ample closets. All bedrooms have ceiling fans and pretty views. A full hall bath with double bowl vanity completes this level. The full finished basement offers a spacious game room plus a den; perfect for family fun or for entertaining larger gatherings! Custom appointments include 5 piece complex moldings, 6" base moldings and an abundance of built-ins. Additional features include upgraded window treatments, Baldwin brass switch plates, sprawling back yard with storage shed, slate service walk leads to custom front door surround, expanded driveway with basketball court, enclosed basement laundry room, Watch Dog battery back-up sump system, 1 year 1st American Home Warranty included. Conveniently located near routes #63, #202, #309, regional mall, shopping, fine dining and a short walk to township parks. S.F. does NOT include finished basementDon't delay; there's only one!
Location
State PA
County Montgomery
Area Upper Gwynedd Twp (10656)
Zoning R2
Rooms
Other Rooms Living Room, Dining Room, Primary Bedroom, Bedroom 2, Bedroom 3, Kitchen, Family Room, Bedroom 1, Laundry
Basement Full
Interior
Interior Features Kitchen - Eat-In
Hot Water Natural Gas
Heating Gas
Cooling Central A/C
Fireplaces Number 2
Fireplace Y
Heat Source Natural Gas
Laundry Basement
Exterior
Exterior Feature Patio(s)
Garage Spaces 5.0
Waterfront N
Water Access N
Accessibility None
Porch Patio(s)
Parking Type Other
Total Parking Spaces 5
Garage N
Building
Story 2
Sewer Public Sewer
Water Public
Architectural Style Colonial
Level or Stories 2
Additional Building Above Grade
New Construction N
Schools
School District North Penn
Others
Senior Community No
Tax ID 56-00-00305-368
Ownership Fee Simple
Read Less

Bought with Deborah Hyatt • Hyatt Realty
GET MORE INFORMATION




