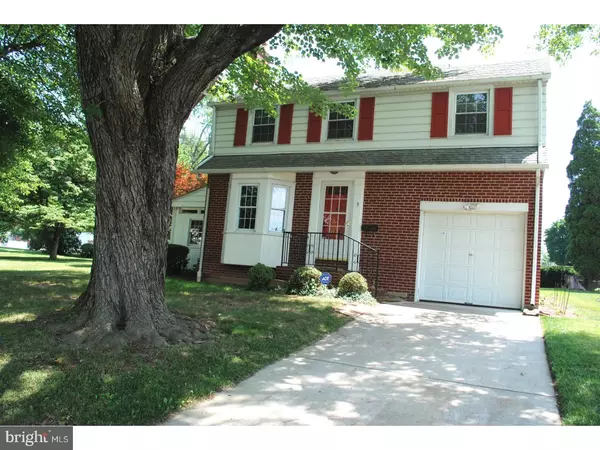For more information regarding the value of a property, please contact us for a free consultation.
3 HARBESON PL Wilmington, DE 19804
Want to know what your home might be worth? Contact us for a FREE valuation!

Our team is ready to help you sell your home for the highest possible price ASAP
Key Details
Sold Price $210,000
Property Type Single Family Home
Sub Type Detached
Listing Status Sold
Purchase Type For Sale
Square Footage 1,770 sqft
Price per Sqft $118
Subdivision Stanton Crest
MLS Listing ID 1001970530
Sold Date 10/10/18
Style Colonial
Bedrooms 3
Full Baths 1
Half Baths 1
HOA Fees $1/ann
HOA Y/N Y
Abv Grd Liv Area 1,770
Originating Board TREND
Year Built 1949
Annual Tax Amount $1,414
Tax Year 2017
Lot Size 7,405 Sqft
Acres 0.17
Lot Dimensions 60X123
Property Description
Over 19,000 sq. ft. of land is included when you purchase this beautiful home. This 3 bedroom 1.5 bath home located in the Red Clay School District has many improvements and an amazing view from your all season room off the back of the home. Here are only some of the improvements: hardwood floors are newly refinished on first floor and steps to second floor, New paint throughout the first floor, newer windows, new hot water heater, new oil tank, newer washer and dryer, new refrigerator, Heater serviced and deemed in excellent condition. All this on your own private oasis. Tour today!!! **SALE INCLUDES 3 PARCELS 07-046.10-097, 07-046.10-098, 07-046.10-176
Location
State DE
County New Castle
Area Elsmere/Newport/Pike Creek (30903)
Zoning NC6.5
Rooms
Other Rooms Living Room, Dining Room, Primary Bedroom, Bedroom 2, Kitchen, Bedroom 1, Other, Attic
Basement Full, Unfinished
Interior
Interior Features Ceiling Fan(s), Kitchen - Eat-In
Hot Water Electric
Heating Oil, Forced Air
Cooling Central A/C
Flooring Wood, Vinyl, Tile/Brick
Fireplaces Number 1
Fireplaces Type Brick
Equipment Built-In Range, Dishwasher
Fireplace Y
Window Features Replacement
Appliance Built-In Range, Dishwasher
Heat Source Oil
Laundry Basement
Exterior
Garage Spaces 2.0
Utilities Available Cable TV
Waterfront N
Water Access N
Roof Type Pitched
Accessibility None
Parking Type On Street, Attached Garage
Attached Garage 1
Total Parking Spaces 2
Garage Y
Building
Lot Description Level, Front Yard, Rear Yard, SideYard(s)
Story 2
Foundation Brick/Mortar
Sewer Public Sewer
Water Public
Architectural Style Colonial
Level or Stories 2
Additional Building Above Grade
New Construction N
Schools
Elementary Schools Anna P. Mote
Middle Schools Stanton
High Schools John Dickinson
School District Red Clay Consolidated
Others
HOA Fee Include Common Area Maintenance,Snow Removal
Senior Community No
Tax ID 07-046.10-097
Ownership Fee Simple
Security Features Security System
Acceptable Financing Conventional, VA, FHA 203(b)
Listing Terms Conventional, VA, FHA 203(b)
Financing Conventional,VA,FHA 203(b)
Read Less

Bought with Diana Vieyra • Long & Foster Real Estate, Inc.
GET MORE INFORMATION




