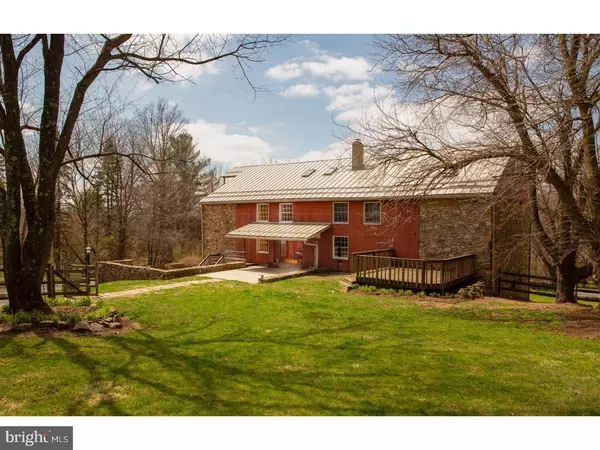For more information regarding the value of a property, please contact us for a free consultation.
157 DEYSHER RD Fleetwood, PA 19522
Want to know what your home might be worth? Contact us for a FREE valuation!

Our team is ready to help you sell your home for the highest possible price ASAP
Key Details
Sold Price $399,900
Property Type Single Family Home
Sub Type Detached
Listing Status Sold
Purchase Type For Sale
Square Footage 5,400 sqft
Price per Sqft $74
Subdivision None Available
MLS Listing ID 1000428448
Sold Date 10/03/18
Style Contemporary,Converted Barn
Bedrooms 3
Full Baths 2
Half Baths 2
HOA Y/N N
Abv Grd Liv Area 3,400
Originating Board TREND
Year Built 1900
Annual Tax Amount $5,858
Tax Year 2018
Lot Size 4.000 Acres
Acres 4.0
Lot Dimensions 00X00
Property Description
A beautifully reimagined converted barn, on a quiet and charming country road. It's sounds like a prescription for paradise. A long stone wall greets you as you pull up the driveway. Take a moment to enjoy the serenity, the fenced pasture, and impressive proportions of this vintage barn. When you walk into the foyer, your eye is taken aloft by the shear volume of space; the massive wooden beams crisscrossing above. The Great Room has a towering stone fireplace, enormous windows, and glowing wood plank floors. The kitchen is open to the Great Room and dining area. It has a large island with seating, stainless appliances, and lots of cabinet and storage space. Window run from the Great Room and wraps around the dining area. Also on the main level, is a a cozy study, with an office loft above. There is a powder room and large workshop on the second level as well. On the second level, you'll find the master bedroom, with an en suite bath, two additional bedrooms, and a second full bath. At one end of the second level is an open stairway to a bright and airy den or studio. At the other end of the second level is a zen like loft, providing a meditative retreat. Down a stone walled staircase you'll find yourself in the lower level. Since this is a Bank barn, the front of the lower level consists of windows and stable doors. With high ceilings and a pellet stove to keep it cozy. The space is currently serving as a media room, music studio, and a laundry, with a half bath. There is also a large unfinished storage area too. Outside is a wooden deck, ready for chaise lounges and cold drinks. There is a very secluded stone walled patio, washed in sunshine and ready for a luncheon gathering of friends. Come explore this unique property. If your vision runs to the extraordinary, this could be for you.
Location
State PA
County Berks
Area Rockland Twp (10275)
Zoning R
Rooms
Other Rooms Living Room, Dining Room, Primary Bedroom, Bedroom 2, Kitchen, Family Room, Bedroom 1, Laundry, Other
Basement Full, Outside Entrance
Interior
Interior Features Primary Bath(s), Kitchen - Island, Skylight(s), Ceiling Fan(s), Wood Stove, Water Treat System, Exposed Beams, Stall Shower, Kitchen - Eat-In
Hot Water Oil
Heating Oil, Hot Water, Baseboard
Cooling None
Flooring Wood, Fully Carpeted, Vinyl, Tile/Brick
Fireplaces Number 1
Fireplaces Type Stone, Gas/Propane
Equipment Built-In Range, Oven - Self Cleaning, Dishwasher, Disposal
Fireplace Y
Appliance Built-In Range, Oven - Self Cleaning, Dishwasher, Disposal
Heat Source Oil
Laundry Lower Floor
Exterior
Exterior Feature Deck(s), Patio(s), Balcony
Garage Spaces 3.0
Fence Other
Waterfront N
Water Access N
Roof Type Pitched,Metal
Accessibility None
Porch Deck(s), Patio(s), Balcony
Parking Type Driveway
Total Parking Spaces 3
Garage N
Building
Lot Description Irregular, Sloping, Open, Trees/Wooded
Story 2
Foundation Stone
Sewer On Site Septic
Water Well
Architectural Style Contemporary, Converted Barn
Level or Stories 2
Additional Building Above Grade, Below Grade
Structure Type Cathedral Ceilings,9'+ Ceilings
New Construction N
Schools
Middle Schools Brandywine Heights
High Schools Brandywine Heights
School District Brandywine Heights Area
Others
Senior Community No
Tax ID 75-5450-04-93-2635
Ownership Fee Simple
Acceptable Financing Conventional
Listing Terms Conventional
Financing Conventional
Read Less

Bought with Judy A Kuhns • Century 21 Longacre Realty
GET MORE INFORMATION




