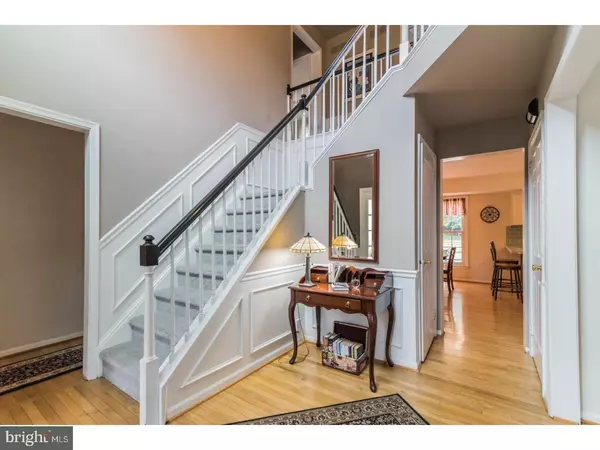For more information regarding the value of a property, please contact us for a free consultation.
6 THAYER DR Malvern, PA 19355
Want to know what your home might be worth? Contact us for a FREE valuation!

Our team is ready to help you sell your home for the highest possible price ASAP
Key Details
Sold Price $550,000
Property Type Single Family Home
Sub Type Detached
Listing Status Sold
Purchase Type For Sale
Square Footage 2,576 sqft
Price per Sqft $213
Subdivision None Available
MLS Listing ID 1002141208
Sold Date 09/28/18
Style Colonial
Bedrooms 4
Full Baths 2
Half Baths 1
HOA Y/N N
Abv Grd Liv Area 2,576
Originating Board TREND
Year Built 1984
Annual Tax Amount $6,722
Tax Year 2018
Lot Size 0.735 Acres
Acres 0.73
Property Description
Welcome to 6 Thayer Drive, a light, bright, 2-story colonial in award winning Great Valley School District! This picturesque home is just minutes from both the middle and high schools as well as route 202 and the PA Turnpike slip ramp. Enter to the 2-story foyer with hardwoods that span the entire first floor, excepting the powder room and laundry room with tile. You'll notice the neutral paint and contrasting wainscotting in the entry that is a cheery welcome to the home! On the right, you'll find the living room that flows easily through a large cased opening to the spacious dining room with chair rail. Next, you'll find the heart of the home, a beautifully updated kitchen with stainless appliances, glass tile backsplash, granite countertops, and breakfast bar along with the adjacent family room with brick propane log fireplace. The family room opens to the deck with an awning and spacious, level, rear yard great for outdoor entertaining. The first floor is completed by the powder room, laundry room, and access to the 2-car garage. The second floor has the master bedroom with en suite bath and walk-in closet. There are 3 additional generously sized bedrooms served by the large hall bathroom. The lower level is semi-finished for that all important TV watching/play area. 6 Thayer is the perfect mix of quiet neighborhood and local convenience ? schedule your appointment today! Please note: Seller is working on addressing some items from the Home Inspection Report.
Location
State PA
County Chester
Area East Whiteland Twp (10342)
Zoning R1
Rooms
Other Rooms Living Room, Dining Room, Primary Bedroom, Bedroom 2, Bedroom 3, Kitchen, Family Room, Bedroom 1, Laundry, Attic
Basement Full, Unfinished
Interior
Interior Features Primary Bath(s), Butlers Pantry, Dining Area
Hot Water Electric
Heating Heat Pump - Electric BackUp, Forced Air
Cooling Central A/C
Flooring Wood, Fully Carpeted, Tile/Brick
Fireplaces Number 1
Fireplaces Type Brick, Gas/Propane
Fireplace Y
Laundry Main Floor
Exterior
Garage Spaces 5.0
Waterfront N
Water Access N
Roof Type Shingle
Accessibility None
Parking Type Attached Garage
Attached Garage 2
Total Parking Spaces 5
Garage Y
Building
Lot Description Level, Rear Yard
Story 2
Sewer Public Sewer
Water Public
Architectural Style Colonial
Level or Stories 2
Additional Building Above Grade
New Construction N
Schools
Elementary Schools K.D. Markley
Middle Schools Great Valley
High Schools Great Valley
School District Great Valley
Others
Senior Community No
Tax ID 42-04 -0005.2200
Ownership Fee Simple
Acceptable Financing Conventional
Listing Terms Conventional
Financing Conventional
Read Less

Bought with Karen Strid • BHHS Fox & Roach-Rosemont
GET MORE INFORMATION




