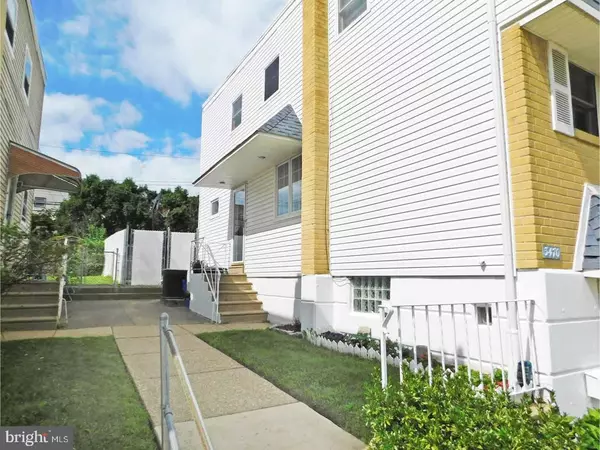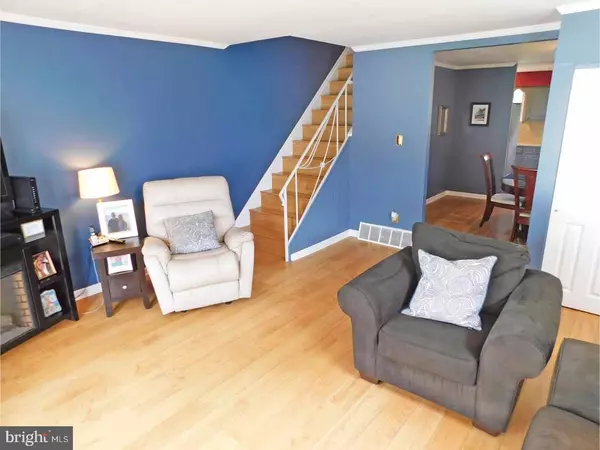For more information regarding the value of a property, please contact us for a free consultation.
3470 PRIMROSE RD Philadelphia, PA 19114
Want to know what your home might be worth? Contact us for a FREE valuation!

Our team is ready to help you sell your home for the highest possible price ASAP
Key Details
Sold Price $219,900
Property Type Single Family Home
Sub Type Twin/Semi-Detached
Listing Status Sold
Purchase Type For Sale
Square Footage 1,224 sqft
Price per Sqft $179
Subdivision Torresdale
MLS Listing ID 1005949069
Sold Date 09/27/18
Style Straight Thru
Bedrooms 3
Full Baths 1
Half Baths 1
HOA Y/N N
Abv Grd Liv Area 1,224
Originating Board TREND
Year Built 1959
Annual Tax Amount $2,371
Tax Year 2018
Lot Size 2,669 Sqft
Acres 0.06
Lot Dimensions 24X110
Property Description
Welcome home to this beautiful move-in ready twin home with 3 bedrooms and 1.5 baths. A beveled glass door leads to a sunny living room with crown molding, convenient coat closet and double French doors to the fenced in backyard featuring a large patio and dog kennel. The dining room also features crown molding and a double window. A half wall to the eat in kitchen can be open or closed off with shutters. Upstairs the main bedroom has a full wall of closets, the second bedroom has mirrored closet doors and laminate floors plus a third bedroom also has laminate flooring. The updated hall bath features a vented skylight and tile floor. There's a convenient and private powder room with beadboard wainscoting tucked behind the top of the stairs to the basement. The basement features a large expanded family room with lots of recessed lighting, large storage closet, laundry room with washtub and a garage with lots more storage room. Replacement windows, laminate floors and 6 panel doors throughout most of the home and central air.
Location
State PA
County Philadelphia
Area 19114 (19114)
Zoning RSA3
Rooms
Other Rooms Living Room, Dining Room, Primary Bedroom, Bedroom 2, Kitchen, Family Room, Bedroom 1
Basement Partial, Fully Finished
Interior
Interior Features Kitchen - Eat-In
Hot Water Natural Gas
Heating Gas
Cooling Central A/C
Fireplace N
Heat Source Natural Gas
Laundry Lower Floor
Exterior
Exterior Feature Patio(s)
Waterfront N
Water Access N
Accessibility None
Porch Patio(s)
Parking Type On Street, Driveway
Garage N
Building
Story 2
Sewer Public Sewer
Water Public
Architectural Style Straight Thru
Level or Stories 2
Additional Building Above Grade
New Construction N
Schools
School District The School District Of Philadelphia
Others
Senior Community No
Tax ID 572125436
Ownership Fee Simple
Read Less

Bought with James Perdigao • RE/MAX One Realty
GET MORE INFORMATION




