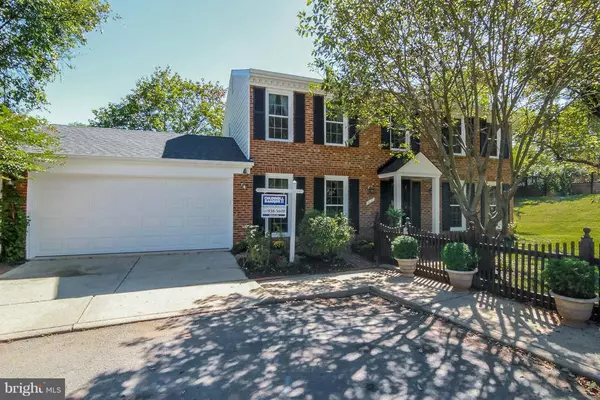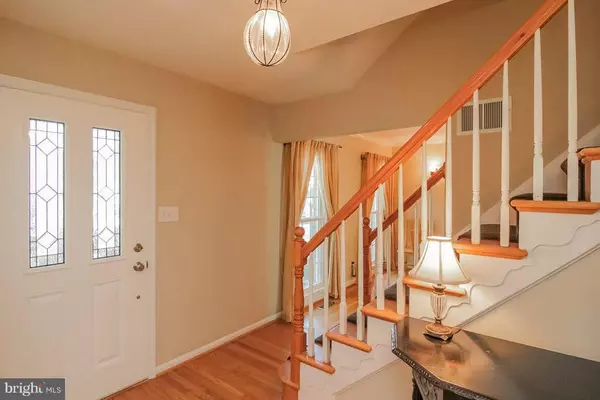For more information regarding the value of a property, please contact us for a free consultation.
1832 SAINT ROMAN DR Vienna, VA 22182
Want to know what your home might be worth? Contact us for a FREE valuation!

Our team is ready to help you sell your home for the highest possible price ASAP
Key Details
Sold Price $713,000
Property Type Single Family Home
Sub Type Detached
Listing Status Sold
Purchase Type For Sale
Square Footage 2,435 sqft
Price per Sqft $292
Subdivision Waverly
MLS Listing ID 1003707714
Sold Date 11/22/13
Style Colonial
Bedrooms 4
Full Baths 2
Half Baths 1
HOA Y/N N
Abv Grd Liv Area 1,824
Originating Board MRIS
Year Built 1968
Annual Tax Amount $6,462
Tax Year 2012
Lot Size 0.301 Acres
Acres 0.3
Property Description
BACK ON THE MARKET!! HOME OF SALE CONT EXPRD!! Fabulous home in sought after neighborhood of Waverly!! This 4 bed/2.5 bath Colonial is MOVE IN READY!! Major Updates include: all new baths, Kitchen w/ granite & SS appl, New enrgy eff HVAC, Roof, Windows, insulated siding, garage door, crown mldg, fresh paint, 6 pnl doors! Hrdwds 2 lvls! 1 Blk Wolftrp Elem, Madison HS! Min to town. Open 10/13 1-4pm
Location
State VA
County Fairfax
Zoning 121
Rooms
Other Rooms Living Room, Dining Room, Primary Bedroom, Bedroom 2, Bedroom 3, Family Room, Bedroom 1
Basement Improved, Daylight, Partial, Fully Finished, Walkout Stairs
Interior
Interior Features Kitchen - Table Space, Kitchen - Eat-In, Primary Bath(s), Crown Moldings, Window Treatments, Upgraded Countertops, Laundry Chute, Wood Floors, Floor Plan - Traditional
Hot Water Natural Gas
Heating Forced Air, Programmable Thermostat
Cooling Central A/C, Energy Star Cooling System
Fireplaces Number 1
Equipment Dishwasher, Disposal, Dryer - Front Loading, Extra Refrigerator/Freezer, Microwave, Oven/Range - Gas, Range Hood, Refrigerator, Washer - Front Loading
Fireplace Y
Window Features Double Pane
Appliance Dishwasher, Disposal, Dryer - Front Loading, Extra Refrigerator/Freezer, Microwave, Oven/Range - Gas, Range Hood, Refrigerator, Washer - Front Loading
Heat Source Natural Gas
Exterior
Exterior Feature Deck(s), Porch(es), Screened
Parking Features Garage Door Opener, Garage - Front Entry
Garage Spaces 2.0
Fence Fully
Water Access N
Roof Type Shingle
Street Surface Approved
Accessibility None
Porch Deck(s), Porch(es), Screened
Road Frontage City/County
Attached Garage 2
Total Parking Spaces 2
Garage Y
Building
Lot Description No Thru Street, Pipe Stem, Landscaping
Story 3+
Sewer Public Sewer
Water Public
Architectural Style Colonial
Level or Stories 3+
Additional Building Above Grade, Below Grade
New Construction N
Others
Tax ID 28-4-14- -109A
Ownership Fee Simple
Special Listing Condition Standard
Read Less

Bought with Catherine Mensah-Morgan • Keller Williams Realty



