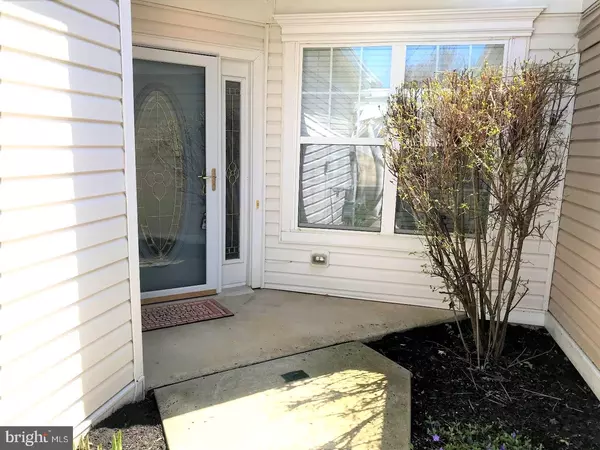For more information regarding the value of a property, please contact us for a free consultation.
48 SPARROW DR Hamilton Township, NJ 08690
Want to know what your home might be worth? Contact us for a FREE valuation!

Our team is ready to help you sell your home for the highest possible price ASAP
Key Details
Sold Price $258,500
Property Type Townhouse
Sub Type Interior Row/Townhouse
Listing Status Sold
Purchase Type For Sale
Square Footage 1,311 sqft
Price per Sqft $197
Subdivision Traditions At Hamilt
MLS Listing ID 1000458850
Sold Date 09/22/18
Style Traditional
Bedrooms 2
Full Baths 2
HOA Fees $240/mo
HOA Y/N Y
Abv Grd Liv Area 1,311
Originating Board TREND
Year Built 2005
Annual Tax Amount $6,074
Tax Year 2017
Lot Size 3,192 Sqft
Acres 0.07
Lot Dimensions 28X114
Property Description
Watch a magnificent sunset sparkle on the pond from your patio, or catch the morning sunrise bounce off the fountain from the privacy of your bedroom!!! Lucky you! Owning this well maintained home in Traditions at Hamilton has so much to offer. Freshly painted and definitely move in ready, it is your best choice. As you enter, you notice the hard wood flooring in the foyer. With this open floor plan, the first room you see is the dining room with crown molding and a pass through to the kitchen for easy serving. The eat-in kitchen features a newer dishwasher and refrigerator. You can't help but notice the new tile floor and lots and lots of cabinets. The kitchen opens to a vaulted ceiling great room that leads to the patio and allows for plenty of natural light. Next you enter the master suite which features the master bedroom and the master bathroom. The bath has a tiled floor, a large double vanity that is higher for easy use and a tub as well. A walk in closet is included for your convenience. The second bedroom is across from the kitchen which allows for greater privacy. The second bath has a higher vanity as well as a tub. The laundry room is located on the other side of the foyer next to the door that provides easy access to the one car garage. The community provides a pool, gardens, walking paths, on-site gym, greenhouse and community clubhouse. This popular community is close to shopping, restaurants, all major highways and the Hamilton train station.
Location
State NJ
County Mercer
Area Hamilton Twp (21103)
Zoning RESID
Rooms
Other Rooms Living Room, Dining Room, Primary Bedroom, Kitchen, Bedroom 1, Attic
Interior
Interior Features Primary Bath(s), Ceiling Fan(s), Kitchen - Eat-In
Hot Water Natural Gas
Heating Gas, Energy Star Heating System
Cooling Central A/C
Flooring Wood, Fully Carpeted, Vinyl, Tile/Brick
Equipment Oven - Self Cleaning, Dishwasher
Fireplace N
Appliance Oven - Self Cleaning, Dishwasher
Heat Source Natural Gas
Laundry Main Floor
Exterior
Exterior Feature Patio(s)
Garage Inside Access, Garage Door Opener
Garage Spaces 1.0
Amenities Available Swimming Pool, Tennis Courts, Club House
Waterfront N
Water Access N
Roof Type Shingle
Accessibility None
Porch Patio(s)
Parking Type On Street, Driveway, Attached Garage, Other
Attached Garage 1
Total Parking Spaces 1
Garage Y
Building
Lot Description Front Yard, Rear Yard
Story 1
Foundation Concrete Perimeter
Sewer Public Sewer
Water Public
Architectural Style Traditional
Level or Stories 1
Additional Building Above Grade
New Construction N
Schools
School District Hamilton Township
Others
HOA Fee Include Pool(s),Common Area Maintenance,Lawn Maintenance,Snow Removal,Trash
Senior Community Yes
Tax ID 03-01945 01-00265
Ownership Fee Simple
Security Features Security System
Read Less

Bought with Jill K Benner • Smires & Associates
GET MORE INFORMATION




