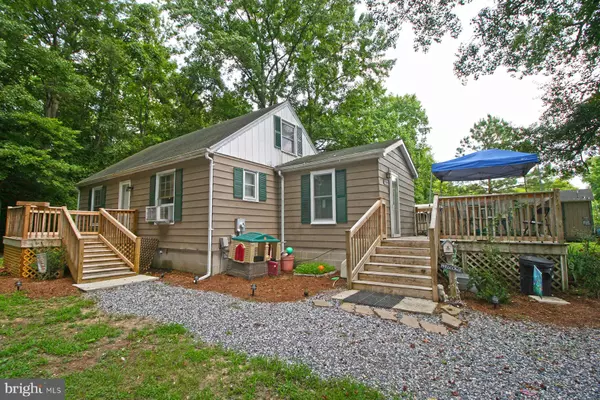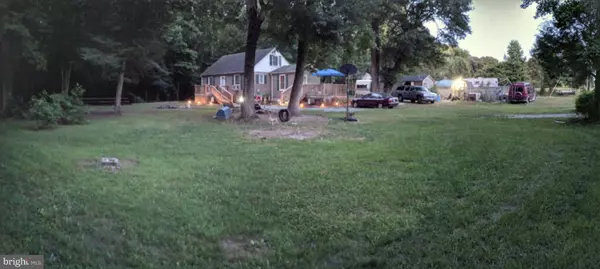For more information regarding the value of a property, please contact us for a free consultation.
11541 TOWER HILL LN Sharptown, MD 21861
Want to know what your home might be worth? Contact us for a FREE valuation!

Our team is ready to help you sell your home for the highest possible price ASAP
Key Details
Sold Price $118,000
Property Type Single Family Home
Sub Type Detached
Listing Status Sold
Purchase Type For Sale
Square Footage 1,210 sqft
Price per Sqft $97
Subdivision None Available
MLS Listing ID 1002123202
Sold Date 09/19/18
Style Cape Cod
Bedrooms 3
Full Baths 1
Half Baths 1
HOA Y/N N
Abv Grd Liv Area 1,210
Originating Board BRIGHT
Year Built 1950
Annual Tax Amount $779
Tax Year 2017
Lot Size 1.120 Acres
Acres 1.12
Property Description
Charming, warm, and welcoming cape cod on more than an acre of quiet, country privacy - surrounded by trees, yet just 4.4mi to Rt 50. This could be your new homestead - plenty of space for gardening & backyard chickens! 3BR/1.5BA. Creative touches throughout make this home so sweet and special - reclaimed hardwoods, custom built-ins. Living room w/custom stained wood wall, reclaimed hardwood floors, built-in corner cabinet. Kitchen w/great counterspace, cabinets, pantry w/ a white picket fence door, custom-built spice rack. Bedroom 1 w/hardwood floors, stone threshold, pretty wood wall. Bedroom 2 w/lam wood floors, 2 closets. Full bath with gorgeous slate floor, shower/tub combo. Upstairs, a huge loft space w/hardwood floors and built-ins: cozy bedroom space, half bath, study/den space, sliding barn doors cover the roomy closet. Generously-sized mudroom w/lam wood floors, recessed lighting, leads to the laundry rm w/storage space, and out to the side deck - overlooking the expansive yard and surrounding forests. 2 storage sheds, and an outbuilding. Sizes, taxes approx. Tax records square footage doesn't include the finished 2nd floor.
Location
State MD
County Wicomico
Area Wicomico Northwest (23-01)
Zoning AR
Rooms
Other Rooms Living Room, Bedroom 2, Bedroom 3, Kitchen, Bedroom 1, Study, Laundry, Mud Room, Bathroom 1, Half Bath
Main Level Bedrooms 2
Interior
Interior Features Built-Ins, Ceiling Fan(s), Combination Kitchen/Dining, Entry Level Bedroom, Floor Plan - Traditional, Kitchen - Country, Kitchen - Eat-In, Kitchen - Galley, Kitchen - Table Space, Pantry, Recessed Lighting, Wood Floors
Heating Forced Air
Cooling Window Unit(s)
Flooring Slate, Hardwood, Wood, Carpet, Laminated
Equipment Oven/Range - Electric, Refrigerator, Water Heater
Fireplace N
Appliance Oven/Range - Electric, Refrigerator, Water Heater
Heat Source Oil
Laundry Main Floor
Exterior
Exterior Feature Deck(s)
Garage Spaces 10.0
Waterfront N
Water Access N
View Trees/Woods, Pasture
Roof Type Shingle
Accessibility None
Porch Deck(s)
Total Parking Spaces 10
Garage N
Building
Story 1.5
Foundation Crawl Space
Sewer Septic Exists
Water Well
Architectural Style Cape Cod
Level or Stories 1.5
Additional Building Above Grade, Below Grade
New Construction N
Schools
Elementary Schools Northwestern
Middle Schools Mardela
High Schools Mardela Middle & High School
School District Wicomico County Public Schools
Others
Senior Community No
Tax ID 10-010950
Ownership Fee Simple
SqFt Source Assessor
Acceptable Financing Conventional, Cash, Rural Development, Negotiable
Listing Terms Conventional, Cash, Rural Development, Negotiable
Financing Conventional,Cash,Rural Development,Negotiable
Special Listing Condition Standard
Read Less

Bought with Richard L Price • Keller Williams Realty of Delmarva-OC
GET MORE INFORMATION




