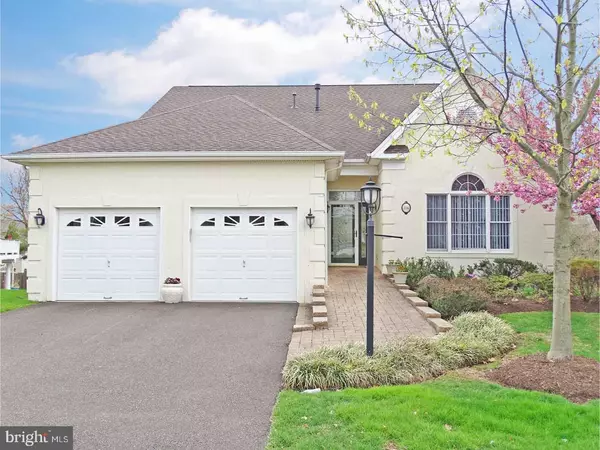For more information regarding the value of a property, please contact us for a free consultation.
114 SYDNEY RD Holland, PA 18966
Want to know what your home might be worth? Contact us for a FREE valuation!

Our team is ready to help you sell your home for the highest possible price ASAP
Key Details
Sold Price $560,000
Property Type Single Family Home
Sub Type Detached
Listing Status Sold
Purchase Type For Sale
Square Footage 2,733 sqft
Price per Sqft $204
Subdivision Regency At Northam
MLS Listing ID 1000466108
Sold Date 09/14/18
Style Colonial,Ranch/Rambler
Bedrooms 3
Full Baths 3
HOA Fees $259/mo
HOA Y/N Y
Abv Grd Liv Area 2,733
Originating Board TREND
Year Built 2003
Annual Tax Amount $8,093
Tax Year 2018
Lot Size 0.264 Acres
Acres 0.26
Lot Dimensions 40X130
Property Description
Beautiful Toll Brothers 55+ Community in Sought After Regency of Northampton. Loaded with Upgrades Jet Soak Tube MB, Sunroom, Trey Ceiling in Foyer, Gas Fireplace, Upgraded Kitchen Cabinets, Granite Counter Tops, Upgraded Tile in the Bathrooms, Closet Organizers in all closets, Wine Fridge, Double Oven. Enter this gorgeous Home with its 10 ft ceilings, magnificent Open floor plan with beautiful Hardwood Floors thru out Living Room, Dining Room and Family Room . Tiled Sunroom Opening out to a Deck Over looking Open Space. Family Room has a Marble Gas Fire Place to cozy up to on the long Winter Nights. Large Main Bedroom with a wonderful Main Bath with Jett Soaking Tub for all those aches and pains. Closet Organizer in a large Walk in Closet. Second Bedroom on Main Floor with its own Full Bath. Upstairs has good size 3rd Bedroom with a large Loft that can be used as a Study or den. Huge unfinished Walk Out Basement to Store all the things that you are not ready to part with yet. Large Two Car Garage. The Community Features a state of the art Club House with outdoor Pool , Gym and Walking Trails Easy Access to I 95 and Route 1 and the Turnpike COME MAKE THIS MAGNIFICENT HOME YOUR VERY OWN
Location
State PA
County Bucks
Area Northampton Twp (10131)
Zoning R1
Rooms
Other Rooms Living Room, Dining Room, Primary Bedroom, Bedroom 2, Kitchen, Family Room, Bedroom 1, Laundry, Other
Basement Full, Unfinished, Outside Entrance
Interior
Interior Features Primary Bath(s), Kitchen - Island, Skylight(s), Ceiling Fan(s), WhirlPool/HotTub, Kitchen - Eat-In
Hot Water Natural Gas
Heating Gas, Forced Air
Cooling Central A/C
Flooring Wood, Fully Carpeted, Tile/Brick
Fireplaces Number 1
Fireplaces Type Marble, Gas/Propane
Equipment Oven - Double, Dishwasher, Disposal
Fireplace Y
Appliance Oven - Double, Dishwasher, Disposal
Heat Source Natural Gas
Laundry Main Floor
Exterior
Exterior Feature Deck(s)
Garage Spaces 5.0
Utilities Available Cable TV
Amenities Available Swimming Pool, Club House
Waterfront N
Water Access N
Roof Type Pitched
Accessibility None
Porch Deck(s)
Parking Type Other
Total Parking Spaces 5
Garage N
Building
Story 1
Foundation Concrete Perimeter
Sewer Public Sewer
Water Public
Architectural Style Colonial, Ranch/Rambler
Level or Stories 1
Additional Building Above Grade
Structure Type Cathedral Ceilings
New Construction N
Schools
Elementary Schools Rolling Hills
High Schools Council Rock High School South
School District Council Rock
Others
HOA Fee Include Pool(s),Common Area Maintenance,Lawn Maintenance,Snow Removal
Senior Community Yes
Tax ID 31-067-464
Ownership Fee Simple
Security Features Security System
Acceptable Financing Conventional, VA, FHA 203(b)
Listing Terms Conventional, VA, FHA 203(b)
Financing Conventional,VA,FHA 203(b)
Read Less

Bought with Richard C Hoskins • BHHS Fox & Roach-Newtown
GET MORE INFORMATION




