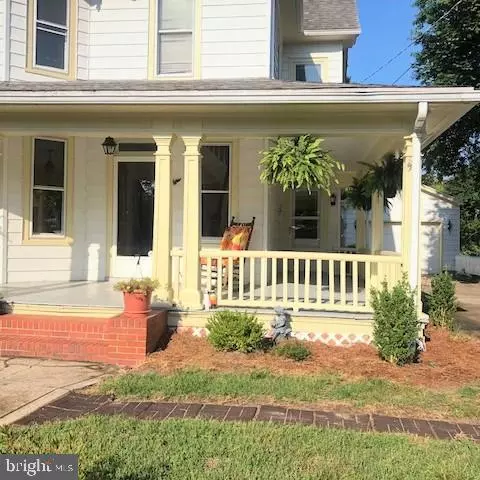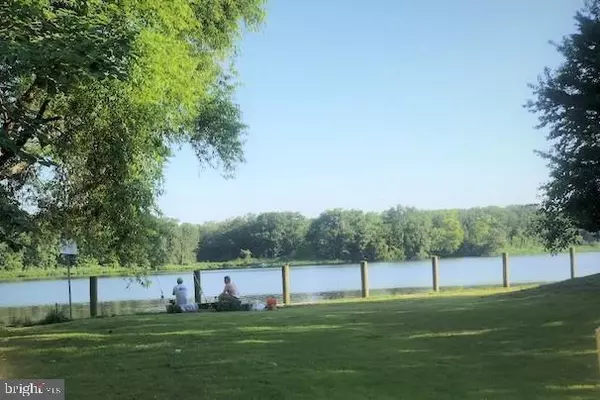For more information regarding the value of a property, please contact us for a free consultation.
606 MAIN ST Sharptown, MD 21861
Want to know what your home might be worth? Contact us for a FREE valuation!

Our team is ready to help you sell your home for the highest possible price ASAP
Key Details
Sold Price $150,000
Property Type Single Family Home
Sub Type Detached
Listing Status Sold
Purchase Type For Sale
Square Footage 2,198 sqft
Price per Sqft $68
Subdivision None Available
MLS Listing ID 1001966058
Sold Date 09/12/18
Style Traditional
Bedrooms 3
Full Baths 2
HOA Y/N N
Abv Grd Liv Area 2,198
Originating Board BRIGHT
Year Built 1910
Annual Tax Amount $1,475
Tax Year 2017
Lot Size 0.547 Acres
Acres 0.55
Property Description
Sharptown is at the tip top of Wicomico County and across the river from Dorchester County. Here on Maryland's quiet Eastern Shore, one can slow down their pace of life. And this beautiful home can help you do that. It's ready for occupancy. And it shows so well. There are lots of "public spaces" that give everyone a place to do their thing. Whether its preparing fresh roadside veggies to go with the hot steamed crabs or cozying up with salty oysters and holiday cheer, you'll enjoy the warmth of this vintage home that can be purchased fully furnished. The floors are hardwood throughout with marquetry details highlighting special places. The twin columns defining the living and dining rooms give the wide open spaces so popular these days. The kitchen boasts a generous sized breakfast room as well as a lunch counter. Then just steps away is the rear screened porch and a hobby or crafts room. There is plenty of room to play or to grow a garden. out back The lot could be subdivided by the buyer. The seller has a current survey. Back in side, part of the wrap around porch has been closed off into a delightfully enclosed porch that could serve as a guest room. A family room with fireplace is just off the dining room and entrance hall. As you start upstairs please note the lovely woodwork on the stairs. And upstairs there are three comfortable bedrooms. The small city park nextdoor is not only attractive, it protect you from more neighbors. Just down the street is park with a fishing pier where one can just lean back and enjoy life.
Location
State MD
County Wicomico
Area Wicomico Northwest (23-01)
Zoning R
Direction North
Rooms
Other Rooms Living Room, Dining Room, Bedroom 3, Kitchen, Family Room, Sun/Florida Room, Laundry, Bathroom 1, Bathroom 2, Hobby Room
Interior
Interior Features Attic
Hot Water Electric
Heating Hot Water
Cooling Wall Unit
Flooring Hardwood
Fireplaces Number 2
Fireplaces Type Brick, Mantel(s), Gas/Propane
Equipment Cooktop, Dishwasher, Icemaker, Oven - Wall, Range Hood, Refrigerator, Washer/Dryer Hookups Only
Furnishings Yes
Fireplace Y
Window Features Screens,Storm,Wood Frame
Appliance Cooktop, Dishwasher, Icemaker, Oven - Wall, Range Hood, Refrigerator, Washer/Dryer Hookups Only
Heat Source Oil
Laundry Has Laundry, Main Floor
Exterior
Exterior Feature Patio(s), Porch(es), Screened, Wrap Around
Garage Garage - Front Entry, Inside Access
Garage Spaces 3.0
Utilities Available Cable TV Available, Phone, Sewer Available, Water Available
Waterfront N
Water Access N
View City
Roof Type Asphalt
Street Surface Paved
Accessibility None
Porch Patio(s), Porch(es), Screened, Wrap Around
Road Frontage City/County
Attached Garage 1
Total Parking Spaces 3
Garage Y
Building
Lot Description Cleared, Irregular, Landscaping, Level, Not In Development, Rear Yard, Road Frontage, Subdivision Possible, Vegetation Planting
Story 2
Foundation Crawl Space
Sewer Public Sewer
Water Public
Architectural Style Traditional
Level or Stories 2
Additional Building Above Grade, Below Grade
Structure Type Dry Wall
New Construction N
Schools
Elementary Schools Northwestern
Middle Schools Mardela Middle & High School
High Schools Mardela Middle & High School
Others
Senior Community No
Tax ID 10-000572
Ownership Fee Simple
SqFt Source Assessor
Security Features Carbon Monoxide Detector(s),Smoke Detector
Acceptable Financing FHA, Cash, Conventional, VA
Horse Property N
Listing Terms FHA, Cash, Conventional, VA
Financing FHA,Cash,Conventional,VA
Special Listing Condition Standard
Read Less

Bought with Janie Goslee • ERA Martin Associates
GET MORE INFORMATION




