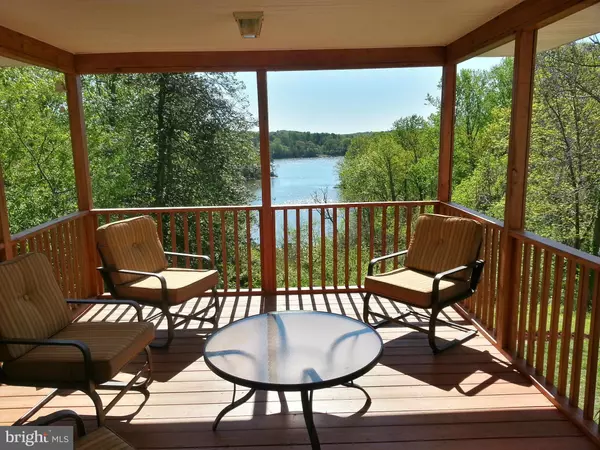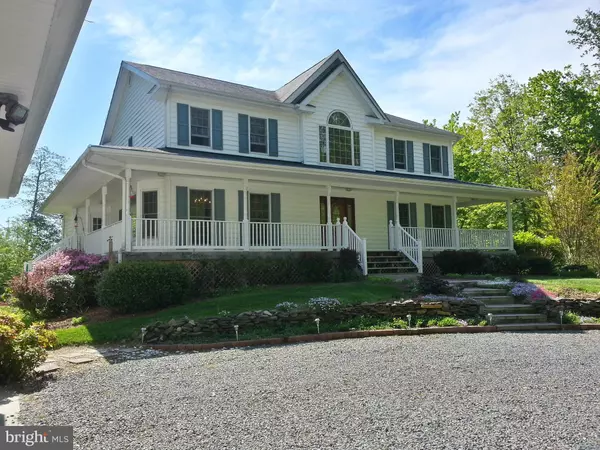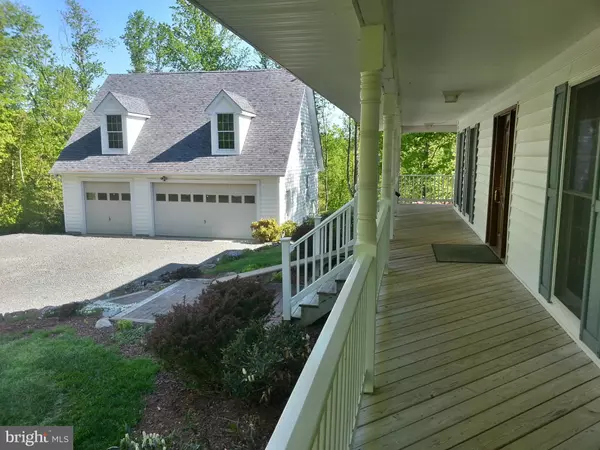For more information regarding the value of a property, please contact us for a free consultation.
8430 MACKALL RD Saint Leonard, MD 20685
Want to know what your home might be worth? Contact us for a FREE valuation!

Our team is ready to help you sell your home for the highest possible price ASAP
Key Details
Sold Price $665,000
Property Type Single Family Home
Sub Type Detached
Listing Status Sold
Purchase Type For Sale
Square Footage 3,408 sqft
Price per Sqft $195
Subdivision None Available
MLS Listing ID 1002979960
Sold Date 02/22/16
Style Farmhouse/National Folk,Loft
Bedrooms 3
Full Baths 3
Half Baths 1
HOA Y/N N
Abv Grd Liv Area 3,408
Originating Board MRIS
Year Built 1998
Annual Tax Amount $4,749
Tax Year 2013
Lot Size 29.660 Acres
Acres 29.66
Property Description
Private waterfront property with mature wooded acreage on St. Leonard Creek! Ag status keeps taxes very low, property is actually priced below 'full assessment' of $814,200 per the state. Secluded 30 AC property has 3400 SF home with main level MBR suite, incredible water views, 30 x 33 det garage with rough in for 1/2 ba, second septic in place. Pier can be built, great hunting, ATV trails!
Location
State MD
County Calvert
Zoning RUR
Direction East
Rooms
Other Rooms Dining Room, Primary Bedroom, Bedroom 2, Bedroom 3, Kitchen, Family Room, Basement, Foyer, Sun/Florida Room, Laundry
Basement Outside Entrance, Daylight, Partial, Full, Unfinished, Walkout Level, Windows
Main Level Bedrooms 1
Interior
Interior Features Combination Kitchen/Dining, Primary Bath(s), Window Treatments, Upgraded Countertops, Entry Level Bedroom, Wood Floors, Recessed Lighting, Floor Plan - Open
Hot Water Multi-tank, Electric
Heating Central
Cooling Ceiling Fan(s), Central A/C
Equipment Washer/Dryer Hookups Only, Cooktop, Dishwasher, Dryer, Exhaust Fan, Oven - Double, Refrigerator, Washer
Fireplace N
Window Features Vinyl Clad,Low-E,Skylights,Screens,Wood Frame
Appliance Washer/Dryer Hookups Only, Cooktop, Dishwasher, Dryer, Exhaust Fan, Oven - Double, Refrigerator, Washer
Heat Source Oil, Electric
Exterior
Exterior Feature Deck(s), Porch(es)
Garage Garage Door Opener, Additional Storage Area
Garage Spaces 3.0
Waterfront Y
Waterfront Description None
Water Access Y
Water Access Desc Boat - Powered,Canoe/Kayak,Fishing Allowed,Personal Watercraft (PWC),Private Access,Swimming Allowed,Waterski/Wakeboard,Sail
View Water, Scenic Vista
Roof Type Shingle
Street Surface Gravel
Accessibility None
Porch Deck(s), Porch(es)
Road Frontage Private, Easement/Right of Way, Road Maintenance Agreement
Total Parking Spaces 3
Garage Y
Building
Lot Description Marshy, Stream/Creek, Trees/Wooded
Story 3+
Sewer Septic Exists
Water Well
Architectural Style Farmhouse/National Folk, Loft
Level or Stories 3+
Additional Building Above Grade
Structure Type 9'+ Ceilings,Cathedral Ceilings,Dry Wall
New Construction N
Others
Senior Community No
Tax ID 0501197002
Ownership Fee Simple
Acceptable Financing Cash, Conventional
Listing Terms Cash, Conventional
Financing Cash,Conventional
Special Listing Condition Standard
Read Less

Bought with Judy L Szynborski • Berkshire Hathaway HomeServices McNelis Group Properties
GET MORE INFORMATION




