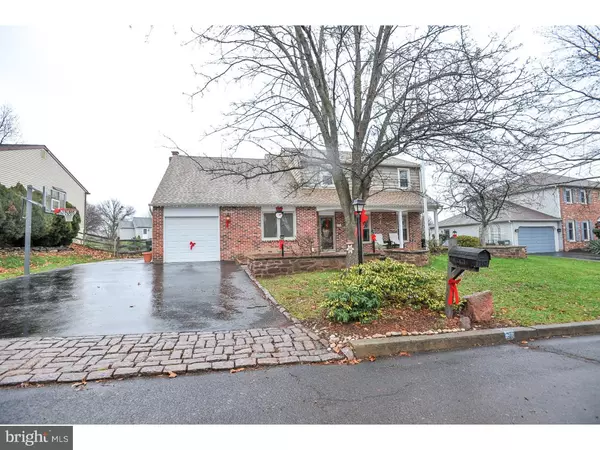For more information regarding the value of a property, please contact us for a free consultation.
16 WESTWOOD PL Holland, PA 18966
Want to know what your home might be worth? Contact us for a FREE valuation!

Our team is ready to help you sell your home for the highest possible price ASAP
Key Details
Sold Price $380,000
Property Type Single Family Home
Sub Type Detached
Listing Status Sold
Purchase Type For Sale
Square Footage 2,344 sqft
Price per Sqft $162
Subdivision Heather Valley
MLS Listing ID 1002756062
Sold Date 02/25/16
Style Colonial
Bedrooms 4
Full Baths 2
Half Baths 1
HOA Fees $41/qua
HOA Y/N Y
Abv Grd Liv Area 2,344
Originating Board TREND
Year Built 1985
Annual Tax Amount $5,925
Tax Year 2015
Lot Size 10,890 Sqft
Acres 0.25
Lot Dimensions 84X145
Property Description
Welcome home to this well maintained Colonial in the award-winning Council Rock School District. This 4 bedroom 2.5 baths home has so much to offer. Located in the Heather Valley area of Village Shire and is within walking distance to just one of the 3 community pools. When you pull up to the house the first thing that catches your eye is the custom masonry wall and large patio. You enter the home into the foyer and are immediately greeted with the formal Living Room or you can go straight to the large Eat-In Kitchen with ample cabinet space and a large sliding door to the rear patio. For a more formal meal the Dining Room is located to the right of the kitchen, with a view of the back yard. The Family Room has a stone wall with a propane fireplace with stone hearth. Off of the Family Room is a Florida/Sun Room which an abundance of windows and two skylights to let in the afternoon sun. There is a Powder Room and the 1st floor for your convenience. The laundry room is located off of the garage. Up the stairs to the 2nd floor you will find a large Master Bedroom with his and her closets. The Master Bathroom and Hall Bathroom were recently updated. The other three bedrooms are good sizes with full closets. All of the bedrooms have ceiling fans. There is access to the attic with pull down attic stairs. The custom stamped concrete patio is fenced in to keep little ones on the patio and has a retractable awning. The entire yard also is fenced. The windows, roof and siding are approximately 5 years old. The HVAC system was just replaced in December 2015. The only thing to do is move in and make this home yours.
Location
State PA
County Bucks
Area Northampton Twp (10131)
Zoning R3
Rooms
Other Rooms Living Room, Dining Room, Primary Bedroom, Bedroom 2, Bedroom 3, Kitchen, Family Room, Bedroom 1, Laundry, Other, Attic
Interior
Interior Features Primary Bath(s), Skylight(s), Ceiling Fan(s), Kitchen - Eat-In
Hot Water Electric
Heating Electric, Forced Air
Cooling Central A/C
Flooring Fully Carpeted, Vinyl
Fireplaces Number 1
Fireplaces Type Stone, Gas/Propane
Equipment Dishwasher
Fireplace Y
Appliance Dishwasher
Heat Source Electric
Laundry Main Floor
Exterior
Exterior Feature Patio(s), Porch(es)
Garage Spaces 1.0
Utilities Available Cable TV
Amenities Available Tennis Courts, Club House
Waterfront N
Water Access N
Roof Type Shingle
Accessibility None
Porch Patio(s), Porch(es)
Parking Type On Street, Driveway, Attached Garage
Attached Garage 1
Total Parking Spaces 1
Garage Y
Building
Story 2
Sewer Public Sewer
Water Public
Architectural Style Colonial
Level or Stories 2
Additional Building Above Grade
Structure Type Cathedral Ceilings
New Construction N
Schools
Elementary Schools Holland
Middle Schools Holland
High Schools Council Rock High School South
School District Council Rock
Others
HOA Fee Include Common Area Maintenance,Pool(s)
Senior Community No
Tax ID 31-036-157
Ownership Fee Simple
Acceptable Financing Conventional, VA, FHA 203(b)
Listing Terms Conventional, VA, FHA 203(b)
Financing Conventional,VA,FHA 203(b)
Read Less

Bought with Jonathan M Mendys • RE/MAX Access
GET MORE INFORMATION




