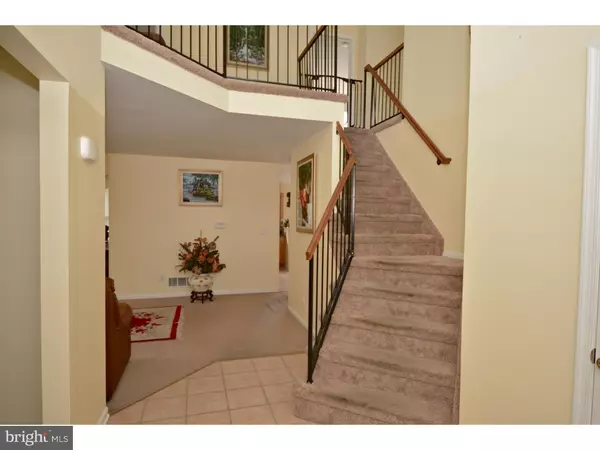For more information regarding the value of a property, please contact us for a free consultation.
3 SUNGLOW DR Ewing, NJ 08638
Want to know what your home might be worth? Contact us for a FREE valuation!

Our team is ready to help you sell your home for the highest possible price ASAP
Key Details
Sold Price $320,000
Property Type Single Family Home
Sub Type Detached
Listing Status Sold
Purchase Type For Sale
Square Footage 2,518 sqft
Price per Sqft $127
Subdivision Spring Meadow
MLS Listing ID 1002750704
Sold Date 03/28/16
Style Colonial
Bedrooms 4
Full Baths 2
Half Baths 1
HOA Y/N N
Abv Grd Liv Area 2,518
Originating Board TREND
Year Built 2002
Annual Tax Amount $11,174
Tax Year 2015
Lot Size 8,000 Sqft
Acres 0.18
Lot Dimensions 80X100
Property Description
Welcome to this 2500 plus Sq.Ft. stately Colonial with curb appeal in the desirable Spring Meadow development. One of the largest models in the community, with a dramatic two story foyer. Enjoy many features, such as a first floor office, open floor plan, nine-foot full basement for multi-purpose use, new water heater, and maintenance free siding. Recently renovated kitchen with custom crafted cabinets, stylish tile floor and backsplash, new stainless steel appliances, and breakfast room. Relax in front of the wood burning fireplace in the family room, where sliding doors to the expansive rear yard are an added bonus. Decorative staircase leads to second floor where a generous-sized master bedroom and three other ample-sized bedrooms await your restful nights. Located within an easy commute to NYC/PHL trains and major highways. Also, convenient to area schools, shopping,and recreation. Don't miss out on this delightful home.
Location
State NJ
County Mercer
Area Ewing Twp (21102)
Zoning R-2
Rooms
Other Rooms Living Room, Dining Room, Primary Bedroom, Bedroom 2, Bedroom 3, Kitchen, Family Room, Bedroom 1, Other, Attic
Basement Full, Unfinished
Interior
Interior Features Primary Bath(s), Kitchen - Island, Dining Area
Hot Water Natural Gas
Heating Gas, Forced Air
Cooling Central A/C
Flooring Fully Carpeted, Vinyl, Tile/Brick
Fireplaces Number 1
Equipment Oven - Self Cleaning, Refrigerator
Fireplace Y
Appliance Oven - Self Cleaning, Refrigerator
Heat Source Natural Gas
Laundry Main Floor
Exterior
Garage Spaces 4.0
Waterfront N
Water Access N
Roof Type Pitched
Accessibility None
Parking Type Driveway, Attached Garage
Attached Garage 2
Total Parking Spaces 4
Garage Y
Building
Lot Description Front Yard, Rear Yard
Story 2
Foundation Concrete Perimeter
Sewer Public Sewer
Water Public
Architectural Style Colonial
Level or Stories 2
Additional Building Above Grade
Structure Type 9'+ Ceilings
New Construction N
Schools
Elementary Schools Wl Antheil
Middle Schools Gilmore J Fisher
High Schools Ewing
School District Ewing Township Public Schools
Others
Tax ID 02-00193 04-00004
Ownership Fee Simple
Acceptable Financing Conventional, FHA 203(b)
Listing Terms Conventional, FHA 203(b)
Financing Conventional,FHA 203(b)
Read Less

Bought with Yosef Beane • Keypoint Realty LLC
GET MORE INFORMATION




