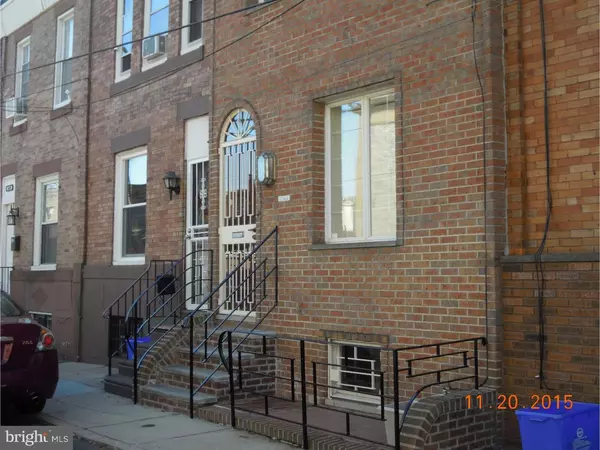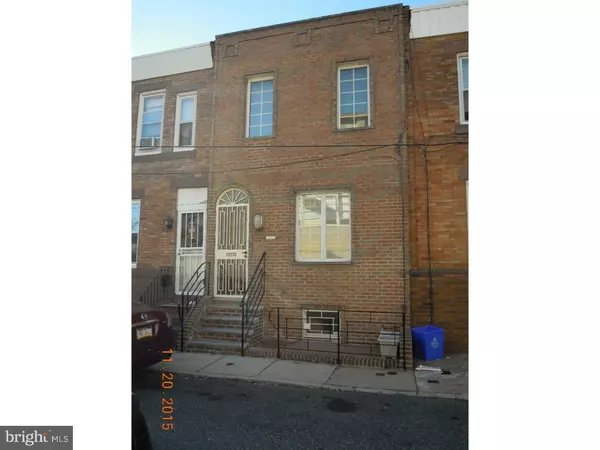For more information regarding the value of a property, please contact us for a free consultation.
2424 S BOUVIER ST Philadelphia, PA 19145
Want to know what your home might be worth? Contact us for a FREE valuation!

Our team is ready to help you sell your home for the highest possible price ASAP
Key Details
Sold Price $180,000
Property Type Townhouse
Sub Type Interior Row/Townhouse
Listing Status Sold
Purchase Type For Sale
Square Footage 1,052 sqft
Price per Sqft $171
Subdivision Girard Estates
MLS Listing ID 1002740048
Sold Date 05/18/16
Style Straight Thru
Bedrooms 2
Full Baths 1
HOA Y/N N
Abv Grd Liv Area 1,052
Originating Board TREND
Year Built 1940
Annual Tax Amount $1,674
Tax Year 2016
Lot Size 725 Sqft
Acres 0.02
Lot Dimensions 14X50
Property Description
Beautiful Rehabbed house facing St. Monica's on Ritner St. New slate and brick front steps and small tiled fenced front patio greet you as you approach the house. Walk into this house and the first thing you notice are the beautiful hardwood floors and open space. Hall closet and small eat in kitchen are at the end of the space. Kitchen has nice light colored kitchen cabinets with large expanded box window over the kitchen sink. Access to the backyard is from kitchen. High white privacy fence surrounds the large backyard. Basement is full, with 2/3 of the space finished and the remaining 1/3 containing floor to ceiling shelving and laundry room. 2nd floor is carpeted. Larger bathroom, with large 3 section vanity mirror and lighting and large bathroom storage closet. There are two(2) good sized bedrooms with extra large closets
Location
State PA
County Philadelphia
Area 19145 (19145)
Zoning RSA5
Rooms
Other Rooms Living Room, Dining Room, Primary Bedroom, Kitchen, Family Room, Bedroom 1
Basement Full
Interior
Interior Features Kitchen - Eat-In
Hot Water Natural Gas
Heating Gas
Cooling Central A/C, Wall Unit
Flooring Wood, Fully Carpeted
Fireplace N
Window Features Replacement
Heat Source Natural Gas
Laundry Basement
Exterior
Exterior Feature Patio(s)
Waterfront N
Water Access N
Accessibility None
Porch Patio(s)
Parking Type On Street
Garage N
Building
Story 2
Sewer Public Sewer
Water Public
Architectural Style Straight Thru
Level or Stories 2
Additional Building Above Grade
New Construction N
Schools
School District The School District Of Philadelphia
Others
Tax ID 262056400
Ownership Fee Simple
Read Less

Bought with James Sugg • Space & Company
GET MORE INFORMATION




