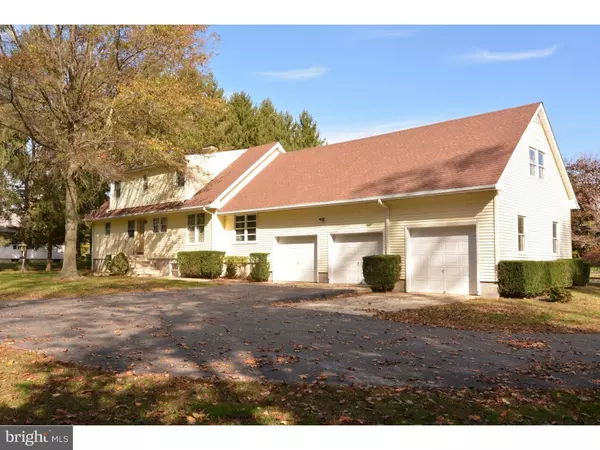For more information regarding the value of a property, please contact us for a free consultation.
725 CANTERBURY RD Milford, DE 19963
Want to know what your home might be worth? Contact us for a FREE valuation!

Our team is ready to help you sell your home for the highest possible price ASAP
Key Details
Sold Price $255,000
Property Type Single Family Home
Sub Type Detached
Listing Status Sold
Purchase Type For Sale
Square Footage 2,354 sqft
Price per Sqft $108
Subdivision None Available
MLS Listing ID 1002732164
Sold Date 12/31/15
Style Ranch/Rambler
Bedrooms 3
Full Baths 2
HOA Y/N N
Abv Grd Liv Area 2,354
Originating Board TREND
Year Built 1985
Annual Tax Amount $1,054
Tax Year 2014
Lot Size 1.000 Acres
Acres 2.5
Lot Dimensions 1
Property Description
Have you been looking for a home without restrictions and with room to roam and with easy access to main roads and close to town? Quiet location but close to everything? Do you want a large 3 car garage ready for all of your hobbies? How about a workshop with multiple levels (Three Levels!)?! What if you could have acreage too? All of this located on 2.5 acres of land surrounded by trees. This home is need of cosmetic updates and a little TLC but there is so much potential here. Take a drive down Canterbury Road and you will not be disappointed, this area is known for its beautiful country homes. 3 bedrooms, 2 full bathrooms, full unfinished basement. Sunroom and office on first floor (currently where laundry is located). Beautiful wood floors. A lot of space and ready for your upgrades and updates! New 3 bedroom Septic is being installed. Really inexpensive living and room to roam. No Home Owner's Association or fees, no city taxes, no sewer or water fees & and its Delaware Electric Co Op! City of Milford is just a minute away, but no town taxes or city electric! Convenient location close to Bay Health Hospital, 24hr Walmart, pharmacies, grocery stores, etc. 20 minutes to Dover and 25 minutes to the Outlets and beaches.
Location
State DE
County Kent
Area Milford (30805)
Zoning AC
Rooms
Other Rooms Living Room, Dining Room, Primary Bedroom, Bedroom 2, Kitchen, Family Room, Bedroom 1, Other, Attic
Basement Full, Unfinished
Interior
Interior Features Butlers Pantry, Ceiling Fan(s), Attic/House Fan, Wood Stove, Exposed Beams, Kitchen - Eat-In
Hot Water Electric
Heating Electric, Forced Air, Baseboard
Cooling Wall Unit
Fireplaces Number 1
Fireplaces Type Stone
Fireplace Y
Heat Source Electric
Laundry Main Floor
Exterior
Garage Garage Door Opener
Garage Spaces 6.0
Waterfront N
Water Access N
Roof Type Shingle
Accessibility Mobility Improvements
Parking Type Driveway, Attached Garage, Other
Attached Garage 3
Total Parking Spaces 6
Garage Y
Building
Lot Description Level
Story 2
Foundation Brick/Mortar
Sewer On Site Septic
Water Well
Architectural Style Ranch/Rambler
Level or Stories 2
Additional Building Above Grade
New Construction N
Schools
Middle Schools Milford
High Schools Milford
School District Milford
Others
Tax ID MD-00-17300-01-5003-000
Ownership Fee Simple
Acceptable Financing Conventional
Listing Terms Conventional
Financing Conventional
Read Less

Bought with Jaime L Hurlock • Long & Foster Real Estate, Inc.
GET MORE INFORMATION




