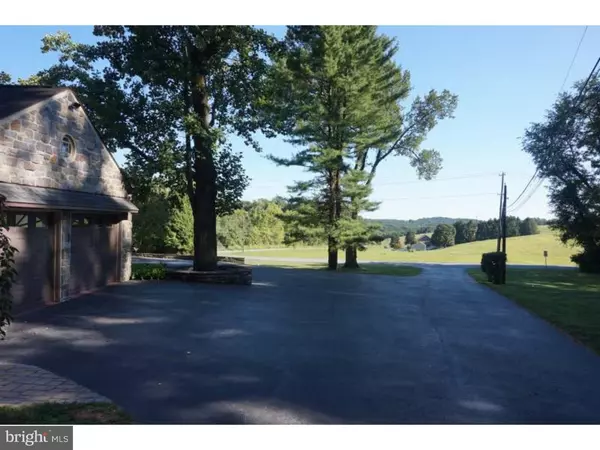For more information regarding the value of a property, please contact us for a free consultation.
20 OVERHILL RD Coatesville, PA 19320
Want to know what your home might be worth? Contact us for a FREE valuation!

Our team is ready to help you sell your home for the highest possible price ASAP
Key Details
Sold Price $400,000
Property Type Single Family Home
Sub Type Detached
Listing Status Sold
Purchase Type For Sale
Square Footage 3,799 sqft
Price per Sqft $105
Subdivision None Available
MLS Listing ID 1002724092
Sold Date 05/13/16
Style Contemporary,Farmhouse/National Folk
Bedrooms 3
Full Baths 3
Half Baths 1
HOA Y/N N
Abv Grd Liv Area 3,299
Originating Board TREND
Year Built 1952
Annual Tax Amount $8,635
Tax Year 2016
Lot Size 2.000 Acres
Acres 2.0
Property Description
Private Country Setting with a Five Hundred Foot Tree Lined Driveway Leads to an Impressive Stone Home Main Residence and an Detached 2 Bedroom Guest House or In-law Suite with Private Drive. Welcome to 20 Overhill Road, Coatesville, Located on 2.0 Private Acres Viewing Country Side and Rolling Hills: Home Features: Stone Wall Landscaping, Flagstone & Brick Walkways, 2 Gas Fireplaces, Wolf Salt Water Heated In Ground Pool with Covered Steel Pavilion with Flagstone Patio, NEW Chef Kitchen with Granite Countertops, Stacked Stone Backsplash, Tile Floor and Nook. Each Bedroom Accommodates a Full Tile Bath. First Floor Features: Foyer with Tile Floor and Powder Room, Living Room with Marble Fireplace, Picture Window and Sliding Glass Door Wall to Pavilion, Open Floor Plan to Dining Room, Family Room with Stone Fireplace, Vaulted Ceilings, Skylights, a Wall of Casement Windows and Exposed Brick Wall to Covered Pavilion, Den with Built Ins and Picture Window, Master Bedroom Suite with Walk In Closet and Built in Drawers, Master Bedroom Tile Bath with Whirlpool Tub, 1 Additional Bedroom with Hardwood Floors, Tile Bath with Glass Shower. Laundry Room with a Wall of Built in Cabinets Ceiling to Floor & Granite Countertops. 2nd Floor Features: 3rd Master Bedroom Suite with Tile Bath and Walk in Cedar Closet with Ample Storage. Finished Basement with Recessed Lighting, Game Room, Computer Room, Office and Powder Room. 2 Car Attached Garage, Dual Heating System, Oil with Central Air Heat Pump. 2 Bedroom Guest House with Country Kitchen, Hardwood Floors, One Full Bath, Deck and Yard. Gazebo with Stone Surround, Cedar Shake Roof and Fenced Yard. Conveniently Located to Thorndale R5 & Coatesville Train Stations, Shopping, Restaurants, Parks, Various Equestrian Events and All Major Routes Including Route 30 Bypass, Route 202, Route 100 and PA Turnpike. PROPERTY ASSESSMENT APPEALED AND REDUCED! NEW ASSESSMENT is 193,900 for tax year 2016. New Taxes for 2016 are approx $8,628
Location
State PA
County Chester
Area South Coatesville Boro (10309)
Zoning R1
Rooms
Other Rooms Living Room, Dining Room, Primary Bedroom, Bedroom 2, Kitchen, Family Room, Bedroom 1, Laundry, Other, Attic
Basement Full, Fully Finished
Interior
Interior Features Primary Bath(s), Skylight(s), Stall Shower, Breakfast Area
Hot Water Electric
Heating Oil, Heat Pump - Electric BackUp, Hot Water, Forced Air
Cooling Central A/C
Flooring Wood, Fully Carpeted, Tile/Brick
Fireplaces Number 2
Fireplaces Type Marble, Stone
Equipment Oven - Self Cleaning, Dishwasher
Fireplace Y
Window Features Bay/Bow
Appliance Oven - Self Cleaning, Dishwasher
Heat Source Oil
Laundry Main Floor
Exterior
Exterior Feature Patio(s), Porch(es)
Garage Spaces 5.0
Fence Other
Pool In Ground
Utilities Available Cable TV
Water Access N
Roof Type Pitched
Accessibility None
Porch Patio(s), Porch(es)
Attached Garage 2
Total Parking Spaces 5
Garage Y
Building
Lot Description Level, Open, Front Yard, Rear Yard, SideYard(s)
Story 2
Foundation Brick/Mortar
Sewer Public Sewer
Water Public
Architectural Style Contemporary, Farmhouse/National Folk
Level or Stories 2
Additional Building Above Grade, Below Grade
Structure Type Cathedral Ceilings
New Construction N
Schools
High Schools Coatesville Area Senior
School District Coatesville Area
Others
Tax ID 09-04 -0004
Ownership Fee Simple
Acceptable Financing Conventional, VA, FHA 203(b)
Listing Terms Conventional, VA, FHA 203(b)
Financing Conventional,VA,FHA 203(b)
Read Less

Bought with John Guerrera • RE/MAX Action Associates



