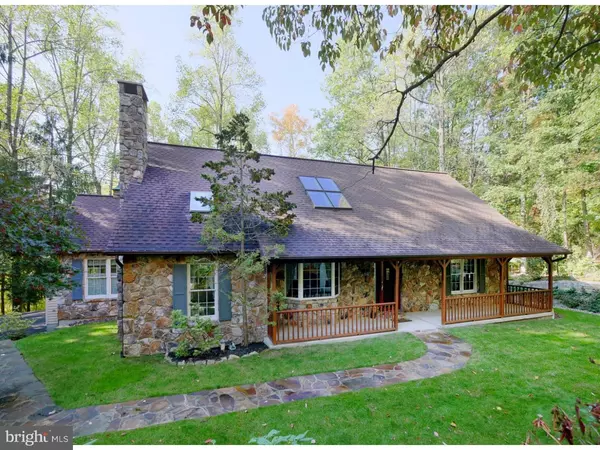For more information regarding the value of a property, please contact us for a free consultation.
4501 BROOKRIDGE DR Center Valley, PA 18034
Want to know what your home might be worth? Contact us for a FREE valuation!

Our team is ready to help you sell your home for the highest possible price ASAP
Key Details
Sold Price $340,000
Property Type Single Family Home
Sub Type Detached
Listing Status Sold
Purchase Type For Sale
Square Footage 2,335 sqft
Price per Sqft $145
Subdivision Blue Ridge Estates
MLS Listing ID 1002719346
Sold Date 12/03/15
Style Cape Cod
Bedrooms 3
Full Baths 2
HOA Y/N N
Abv Grd Liv Area 2,335
Originating Board TREND
Year Built 1995
Annual Tax Amount $6,409
Tax Year 2015
Lot Size 1.011 Acres
Acres 1.01
Lot Dimensions 220 X 200 IRREG
Property Description
Peace, serenity, and privacy is what you experience when you visit this beautiful Cape Cod style home in Blue Ridge Estates. Situated on a one acre totally wooded lot, one can enjoy the calming affects of vacationing at a mountain retreat. If you love nature, you will be fascinated with the little country critters & natural beauty that surrounds you when you sit on the deck or on the covered front porch of this home. Top quality construction is evident here. Featured is a wall to ceiling authentic stone fireplace in the LR, stone front across the entire front of the home, & oak floors in the LR, DR, Kit eating area and hall that shimmer. There are cathedral ceilings in the LR & DR, as well as skylights in both rooms. A custom cherry kitchen with stainless steel appliances, corian counters, and tile floor make this a cooks delight. The first floor bathroom has exquisite fixtures that sparkle, has a tile floor and houses the laundry facilities. Also on the first floor are 2 very spacious bedrooms, making it ideal for an owner who needs first floor living. The 2nd floor features a spectacular Master BR with a custom bathroom . This bathroom has heated tile floor, A tiled shower with dual shower heads, & more. There is also a 14' x 6' walk in closet with custom shelving & racks. Located on the 2nd floor is a wonderful Loft that is great when you want to relax with a good book or escape to watch your favorite movie without interruption. There are 3 very large storage areas on the 2nd floor also, making it convenient to store what ever you hesitate to part with. The 2 car garage, wrap around deck, gazebo, and garden shed complete the outside of the property. If you like the county feel but want convenience to shopping, community services, & major routes, this is the home for you. It has a rustic flair, but is also very refined.
Location
State PA
County Lehigh
Area Upper Saucon Twp (12322)
Zoning R-2
Rooms
Other Rooms Living Room, Dining Room, Primary Bedroom, Bedroom 2, Kitchen, Bedroom 1, Other, Attic
Basement Full, Unfinished, Outside Entrance
Interior
Interior Features Primary Bath(s), Butlers Pantry, Skylight(s), Stove - Wood, Kitchen - Eat-In
Hot Water Natural Gas
Heating Gas, Steam, Radiant, Zoned
Cooling Central A/C
Flooring Wood, Fully Carpeted, Tile/Brick
Fireplaces Number 1
Fireplaces Type Stone
Equipment Built-In Range, Oven - Self Cleaning, Dishwasher, Built-In Microwave
Fireplace Y
Appliance Built-In Range, Oven - Self Cleaning, Dishwasher, Built-In Microwave
Heat Source Natural Gas, Other
Laundry Main Floor
Exterior
Garage Inside Access, Garage Door Opener
Garage Spaces 5.0
Utilities Available Cable TV
Waterfront N
Water Access N
Roof Type Pitched,Shingle
Accessibility None
Parking Type Driveway, Attached Garage, Other
Attached Garage 2
Total Parking Spaces 5
Garage Y
Building
Lot Description Corner, Irregular, Sloping, Trees/Wooded, Front Yard, Rear Yard, SideYard(s)
Story 1.5
Sewer Public Sewer
Water Public
Architectural Style Cape Cod
Level or Stories 1.5
Additional Building Above Grade
Structure Type Cathedral Ceilings,9'+ Ceilings,High
New Construction N
Schools
Elementary Schools Hopewell
Middle Schools Southern Lehigh
High Schools Southern Lehigh Senior
School District Southern Lehigh
Others
Tax ID 641483178956-00001
Ownership Fee Simple
Acceptable Financing Conventional, VA, FHA 203(b)
Listing Terms Conventional, VA, FHA 203(b)
Financing Conventional,VA,FHA 203(b)
Read Less

Bought with Carol A Snyder Hare • Century 21 Pinnacle-Allentown
GET MORE INFORMATION




