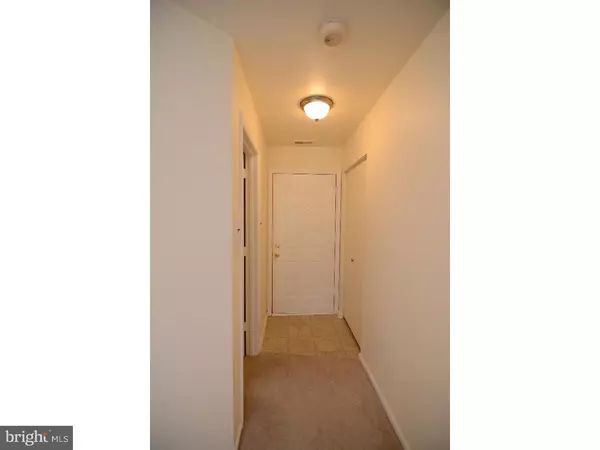For more information regarding the value of a property, please contact us for a free consultation.
310 STONE HURST CT New Castle, DE 19720
Want to know what your home might be worth? Contact us for a FREE valuation!

Our team is ready to help you sell your home for the highest possible price ASAP
Key Details
Sold Price $45,000
Property Type Single Family Home
Sub Type Unit/Flat/Apartment
Listing Status Sold
Purchase Type For Sale
Subdivision Ashton Condo
MLS Listing ID 1002714840
Sold Date 11/10/15
Style Other
Bedrooms 1
Full Baths 1
HOA Fees $187/mo
HOA Y/N N
Originating Board TREND
Year Built 1988
Annual Tax Amount $887
Tax Year 2015
Property Description
This wonderful, bright one bedroom condo is located in the desirable Ashton Condominiums. Kitchen includes all appliances (new self cleaning stove and garbage disposal this year!), built-in microwave, refrigerator, dishwasher, and breakfast counter bar. 310 is located on the second floor with no one above, has upgraded light fixtures/ceiling fan, convenient stacked washer/dryer, neutral carpet/flooring and paint, plantation blinds throughout, and bright family room with door leading to balcony. Look for windows to be replaced by Condo Association in 2016. Being one out of only twelve one-bedroom units in the complex, you will want to see this today! Condo fee includes: pool, water, sewer, grounds maintenance, snow removal, trash collection, exterior building and common areas maintenance.
Location
State DE
County New Castle
Area New Castle/Red Lion/Del.City (30904)
Zoning NCAP
Rooms
Other Rooms Living Room, Primary Bedroom, Kitchen, Family Room
Interior
Interior Features Butlers Pantry, Ceiling Fan(s), Kitchen - Eat-In
Hot Water Electric
Heating Heat Pump - Electric BackUp
Cooling Central A/C
Equipment Oven - Self Cleaning, Dishwasher, Disposal, Built-In Microwave
Fireplace N
Appliance Oven - Self Cleaning, Dishwasher, Disposal, Built-In Microwave
Laundry Main Floor
Exterior
Amenities Available Swimming Pool, Tennis Courts, Club House
Water Access N
Accessibility None
Garage N
Building
Lot Description Corner
Story 1
Sewer Public Sewer
Water Public
Architectural Style Other
Level or Stories 1
New Construction N
Schools
Elementary Schools Kathleen H. Wilbur
Middle Schools Gunning Bedford
High Schools William Penn
School District Colonial
Others
HOA Fee Include Pool(s),Common Area Maintenance,Ext Bldg Maint,Lawn Maintenance,Snow Removal,Trash,Water,Sewer
Tax ID 10-029.30-125.C.0310
Ownership Condominium
Read Less

Bought with Melinda A Proctor • RE/MAX Edge



